Festive start to construction of the Feringa Building: ‘A historic moment’
Ben Feringa himself attended the celebrations to mark the start of the first building phase of the Feringa Building at the University of Groningen (UG) on Wednesday 18 September. ‘A historic moment. September 1969 I entered this University as a Chemistry student. Fifty years later I am very honoured to kick off the construction of a new Faculty building named after me’, said a very proud Professor Ben Feringa.
A start was made on the foundations for the Feringa Building last July. The official start is now being marked with the unveiling of a sand sculpture of the new building and a public viewing point over the building site. In the coming weeks, the sculpture will be on public display at the entrance to Nijenborgh 4, the current Faculty of Science and Engineering building that will make way for the Feringa Building. The sculpture is also the start of the route to the viewing point.
Architecture
The design of the Feringa Building comprises three linked V-shaped wings. An attractive, broad path will be built along the entire length of the glass front façade, to link the three wings and provide a good view of the campus. The ground and first floors form the ‘Plinth’, which encompasses a lively atrium: a large covered area that can be used for activities and acts as an informal meeting place.
‘As the party that designed the building, we are particularly proud of the way that the design for the Feringa Building took shape; it was developed in consultation with countless people from the university itself,’ says architect Joost Ector. ‘Despite the complexity of the task, which involved very specific technical requirements, the Feringa Building will be an accessible building that will serve both people and eminent research.’
Capacity and sustainability
Dean of the Faculty of Science and Engineering Jasper Knoester proudly describes ‘his’ building: ‘It’s a staggering 260 metres long, 63 metres wide and five floors high, and will provide room for some 1,400 students and 850 members of Faculty staff. It will be fitted with 3 kilometres of lab benches, 450 fume cupboards and 30 laser labs. These facilities will be welcomed with open arms by our ever-growing Faculty.’
Member of the Board of the University of Groningen Hans Biemans adds, ‘The 900 square metres of solar panels and gas-free energy solutions mean that the building slots in nicely with the UG's sustainability agenda. At the same time, it allows us as a university to endorse our ambition to make a continuous contribution to important international research fields, such as chemical engineering, nanotechnology, material research and astronomy.”
Home to Nobel Prize Winners
Professor Ben Feringa is looking forward to working in his namesake building, alongside his research group. On winning the Nobel Prize, he cited his close collaboration with a large group of young researchers as having been an important contributing factor: ‘My team consists of highly talented people from 18 different countries. Every single one of them craves scientific challenge, and they all want to get to the very core of the question. I consider it a privilege to work with such a fanatic group of people. You create an environment in which people are keen to get to the forefront of scientific research; they have to want to break ground. That's the passion, the ambition, that drives us here.’
Twelve swimming pools of concrete
In July 2019, Ballast Nedam made a start on the foundations. ‘We started by drilling shafts for the foundation piles. The first 150 of the 2,000 piles are already in the ground. We will eventually drill over 60 kilometres of these shafts; that's 620 times the height of the Martini Tower’, explains Edwin de Kuiper from Ballast Nedam. ‘We will use a total of 26,000 cubic metres of concrete for the building. This shows the sheer magnitude of this building project.’
The Feringa Building is being constructed in two phases. The first phase is due to be completed by mid-2021, after which the first research groups will be able to move in. The second building phase will be realized between 2022-2023.
Go to: www.rug.nl/groundbreakingwork for more information
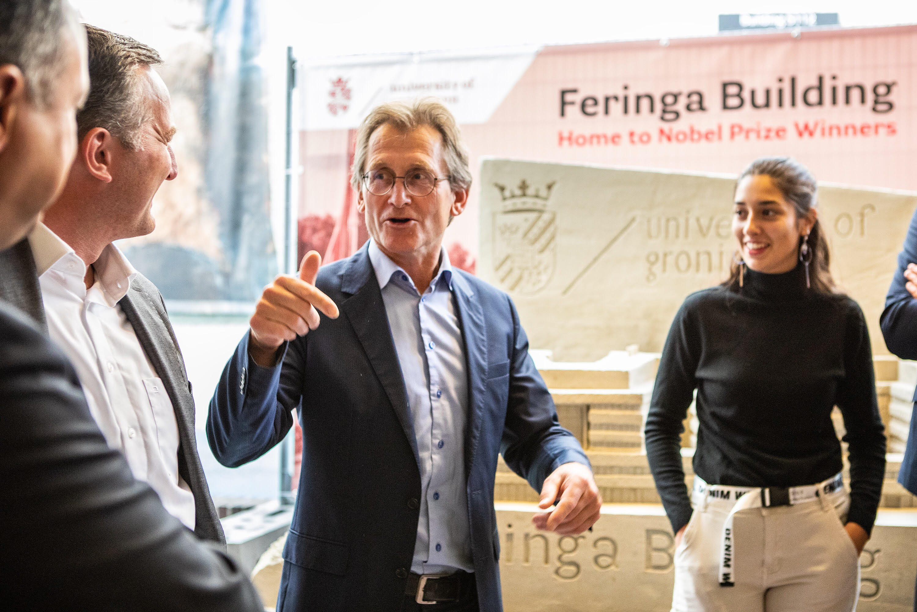
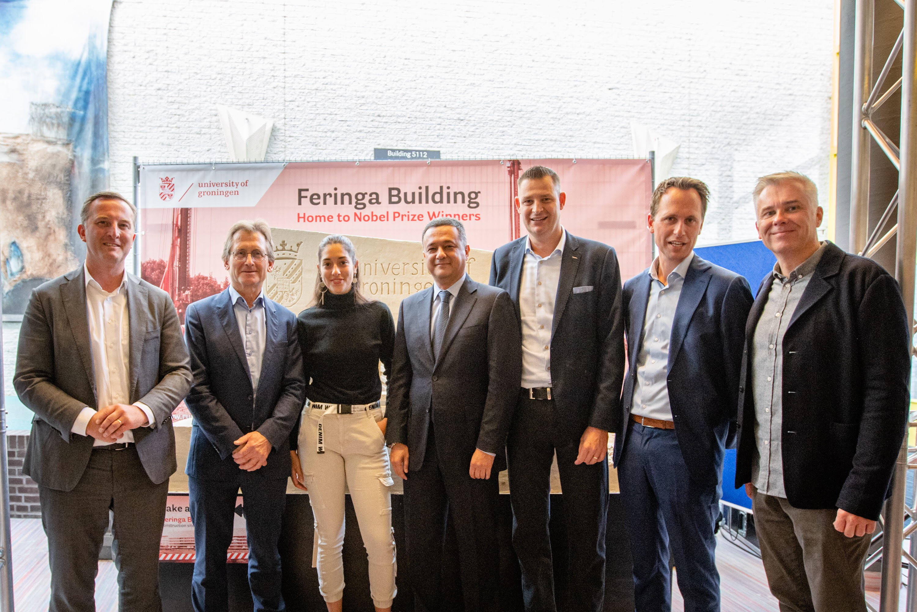
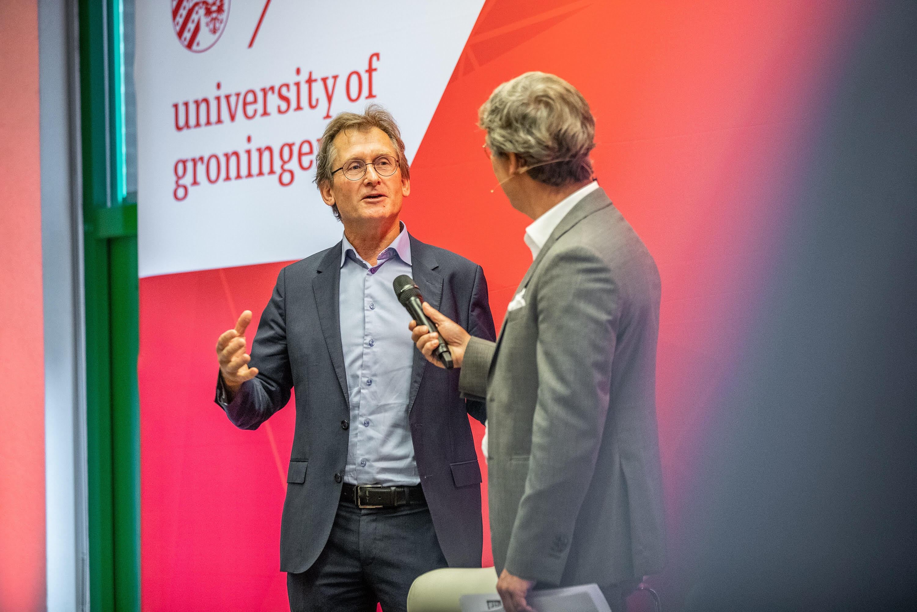
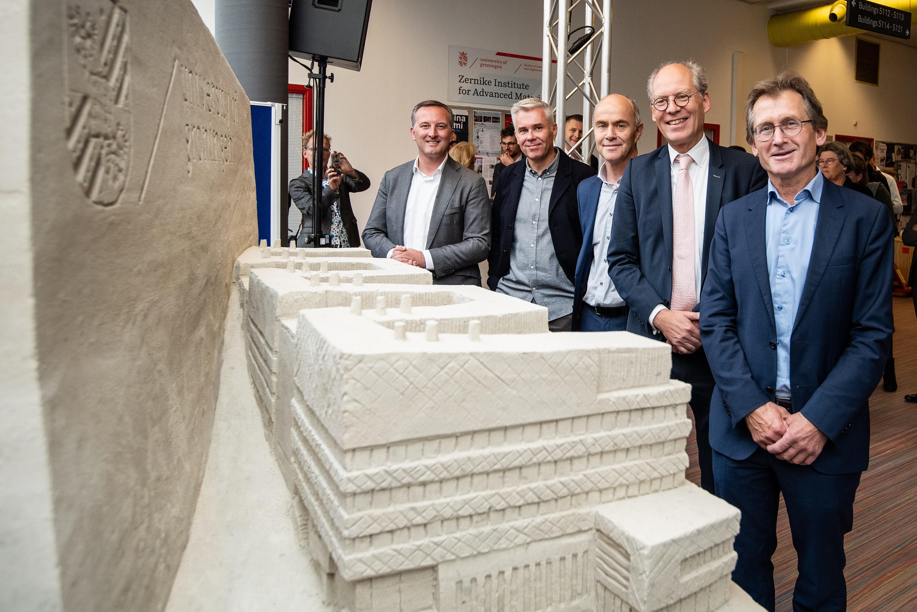
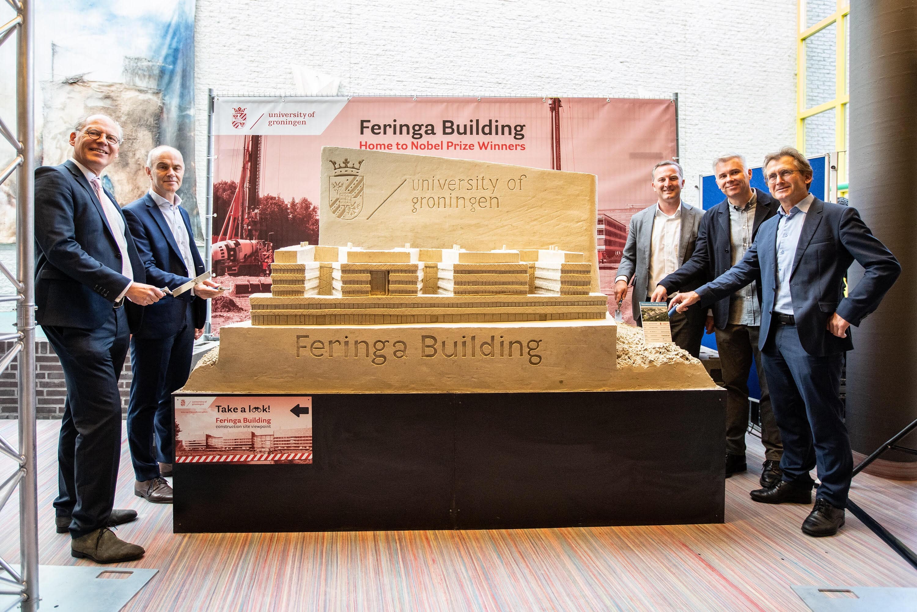
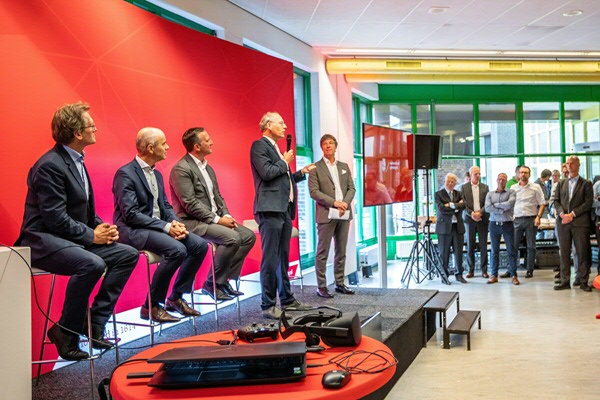
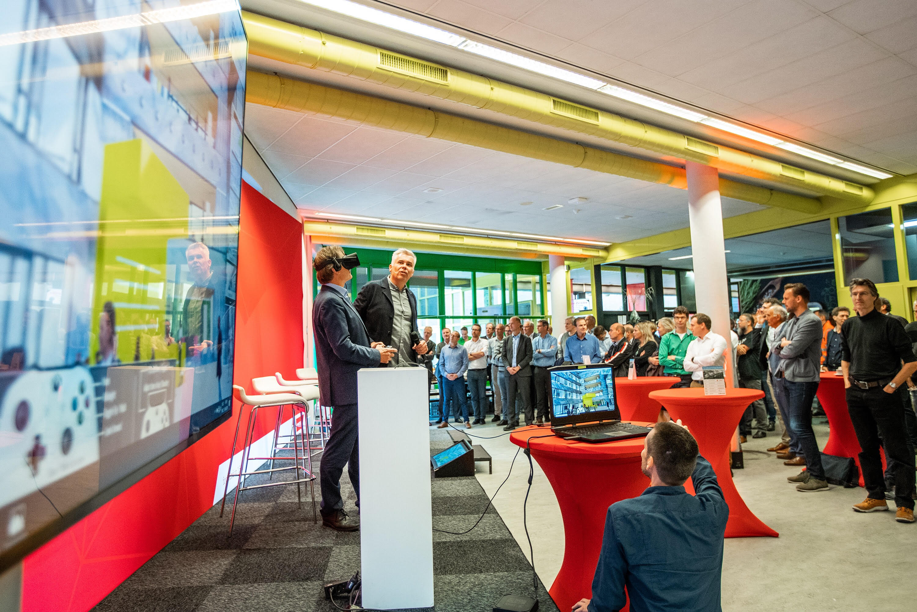
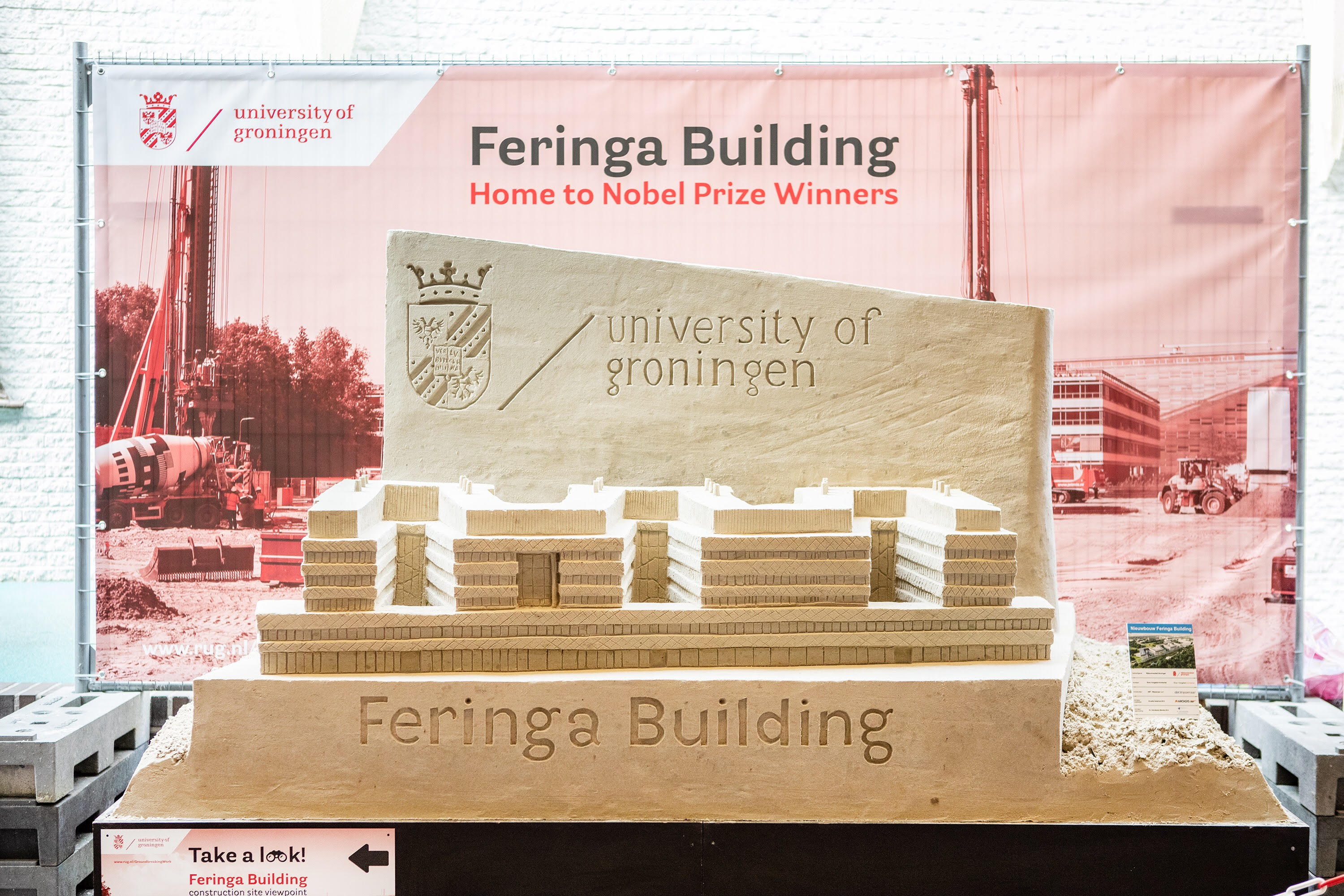
More news
-
29 January 2026
Microplastic research - media hype or real danger?
-
27 January 2026
ERC Proof of Concept grant for Maria Loi

