Feringa Building approaches completion
The completion of Feringa Building, the new building for the Faculty of Science and Engineering at Zernike Campus Groningen, is in its concluding stages. Over the past four years, significant work has been undertaken on the impressive building (approximately 64,000 square meters) with distinctive aluminum façade panels. At the end of September, the contractor Ballast Nedam completed the building structurally, allowing the first furniture and educational and research facilities to be soon brought inside. Between March and July 2024, employees from Nijenborgh 4 will gradually move to their new building. Meanwhile, the finishing touches are being made to the installations and research facilities.
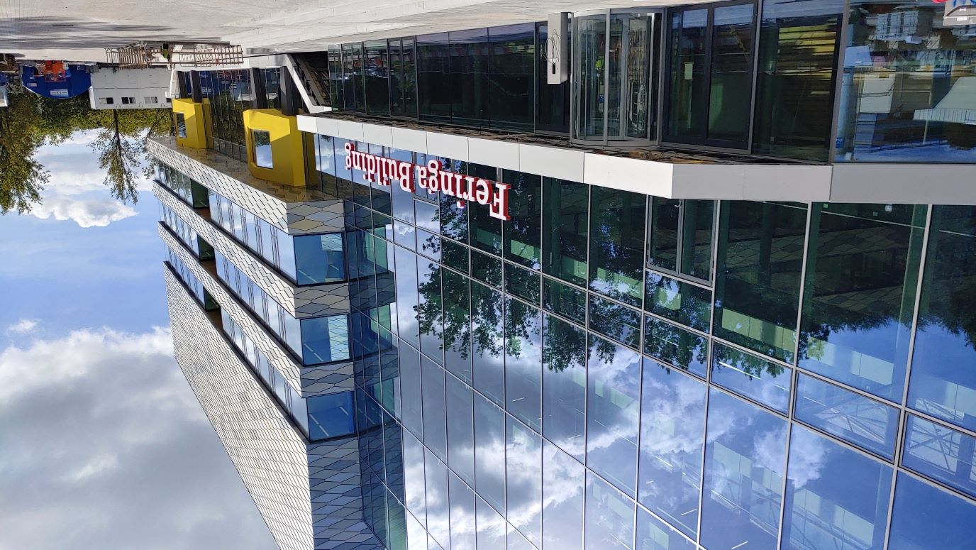
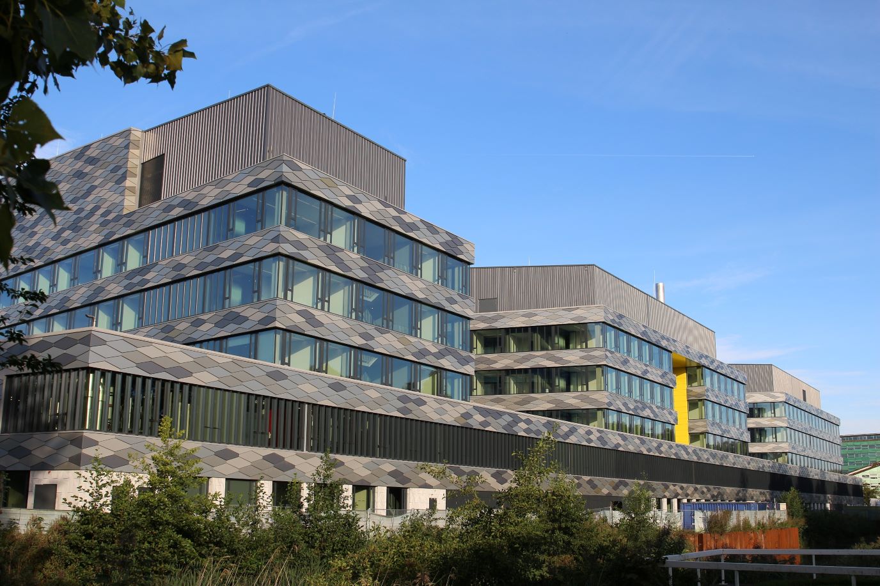
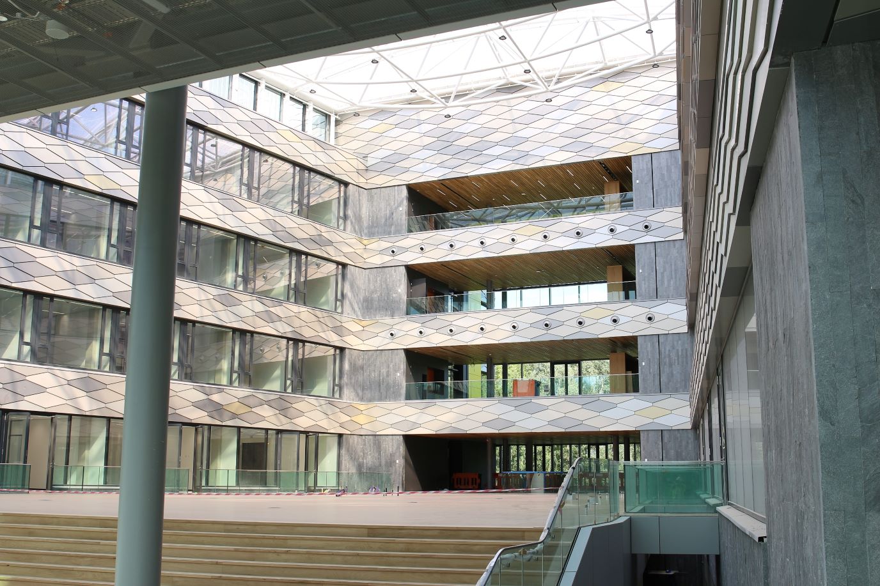
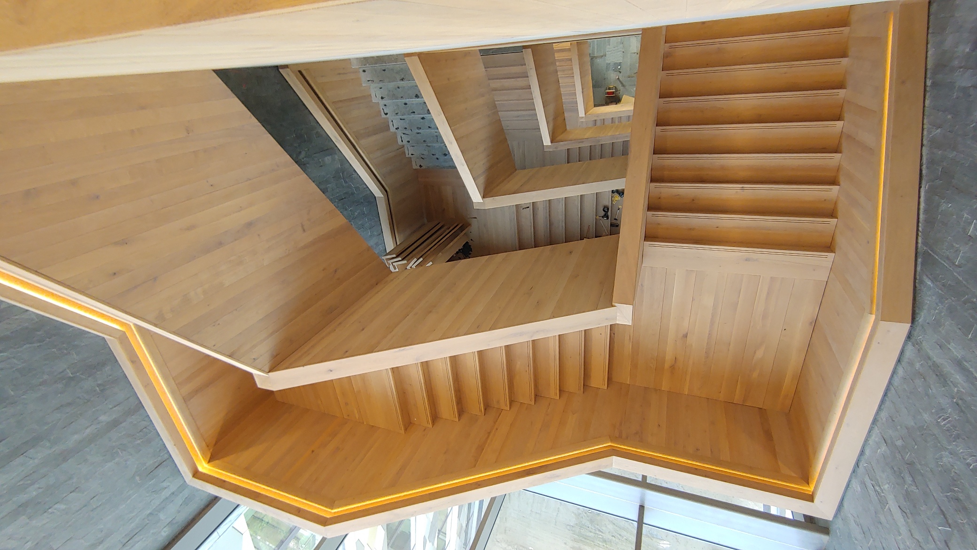
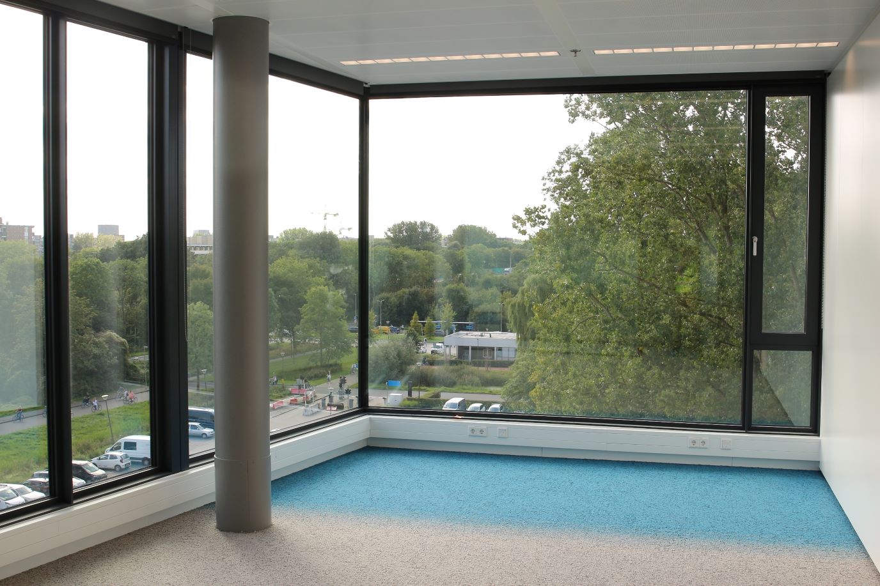
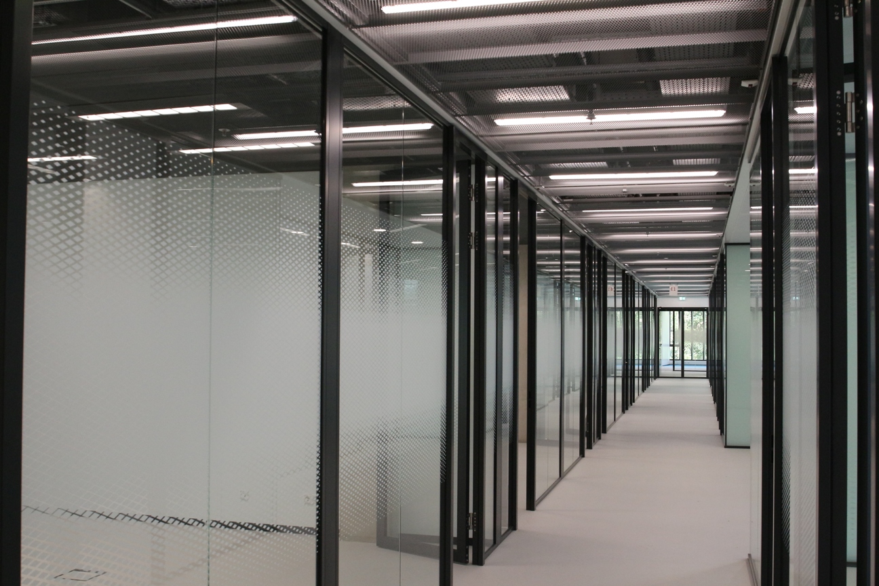
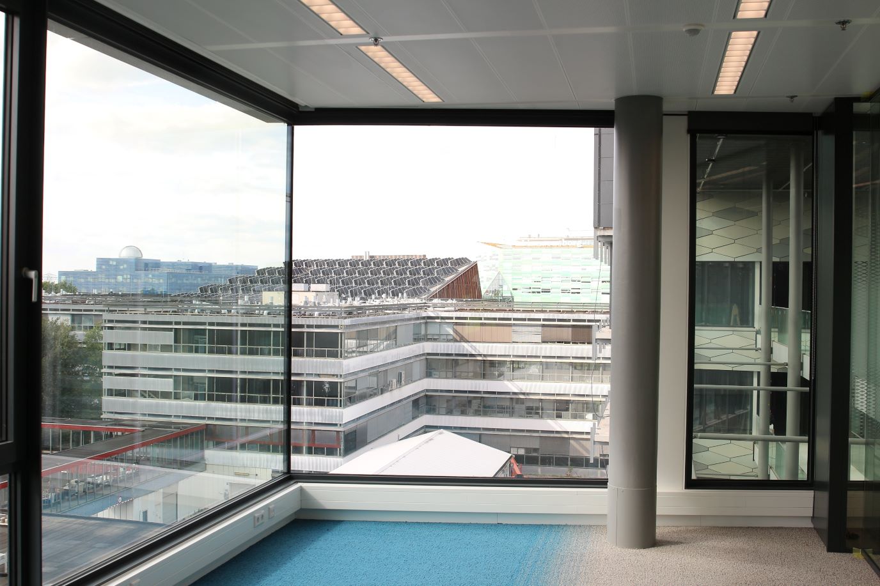
Start of relocation FSE
Over the coming months, the building will be equiped with all the necessary furniture and educational and research facilities to be ready for the major relocation effort. Between March and July 2024, research groups will move in phases from the old Nijenborgh 4 building to Feringa Building. Simultaneously, a significant relocation effort will be initiated within Nijenborgh 4 itself. These moves will ultimately free up entire sections of the old complex. This is not only necessary for the final phase of the Feringa Building but also to minimize the operational costs of the faculty as much as possible.
What does Feringa Building look like?
The 260-meter-long and 63-meter-wide building takes the form of three interconnected V-wings and will house approximately 1,400 students and 850 staff members. It consists of five floors with an additional level for technical installations. On that level, there are 21 large air handling units that provide 840,000 cubic meters of clean air per hour. The entire building is earthquake-safe, designed with lightweight materials and a structure capable of accommodating potential ground movements. To prevent unwanted sunlight, the laboratories are positioned on the north side. The roof has space for 900 square meters of solar panels.
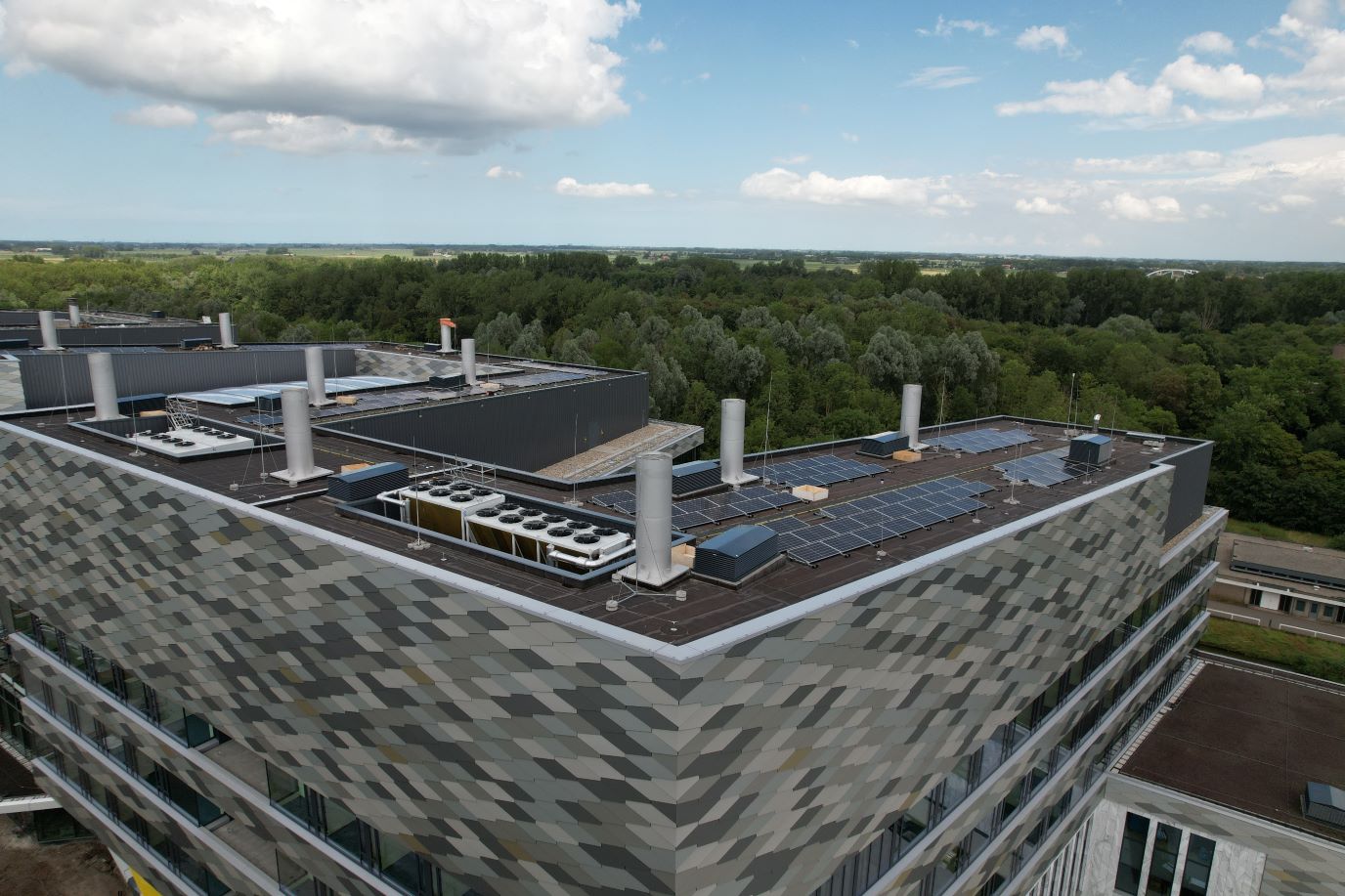
Air-cushioned roof with adjustable shade
In addition to the solar panels and green-covered intermediate roofs, which provide insulation and contribute to biodiversity, the distinctive air-cushioned roof above the central atrium is also visible from the air. Due to the risk of earthquakes, lighter material was chosen instead of glass, which also provides a pleasant indoor climate and ample shade. This atrium roof consists of four pressurized layers of plastic films (EFTE), with air pumped between the layers to expand or contract them. The printed circles on the cushions provide adjustable shade.
Atrium
The covered atrium, with its large wooden floor, will be the beating heart of the building. This space not only offers an ideal place to study and relax but is also suitable for meetings and exhibitions. It is located behind the central reception desk on the first floor and provides a beautiful view of both the atrium and the characteristic diamond-shaped facade from the walkways above the entrance area.
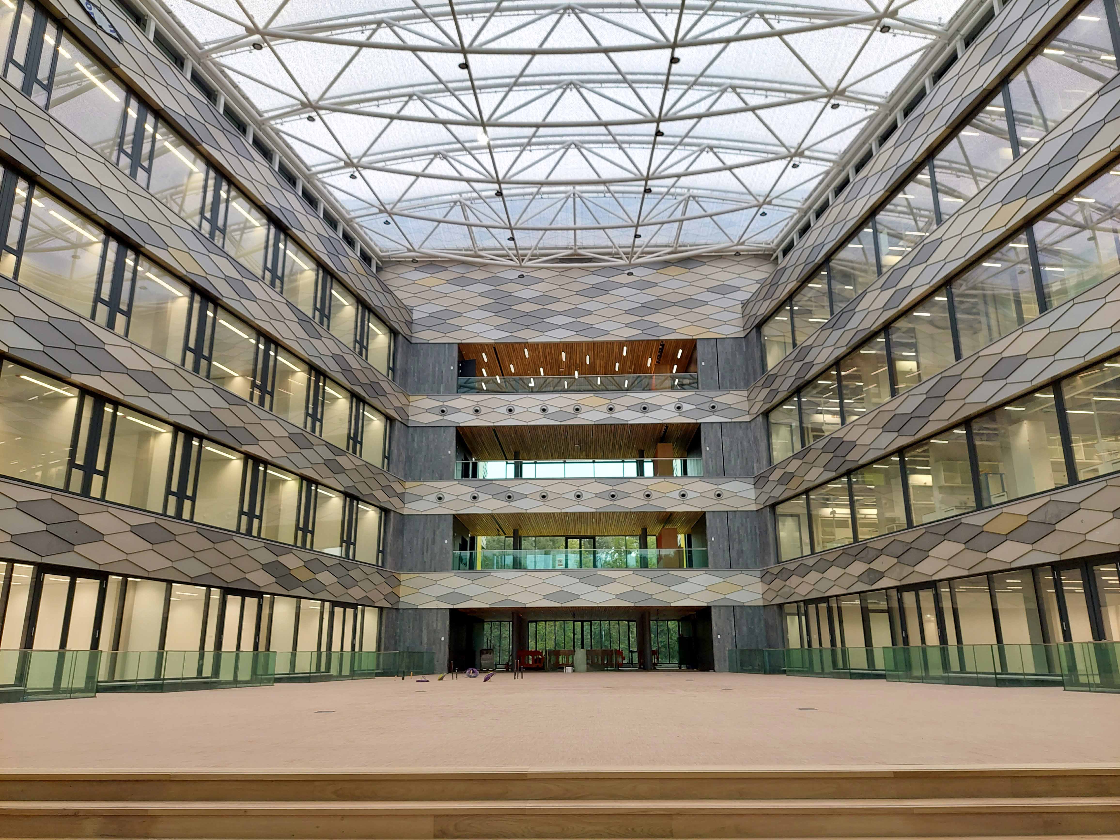
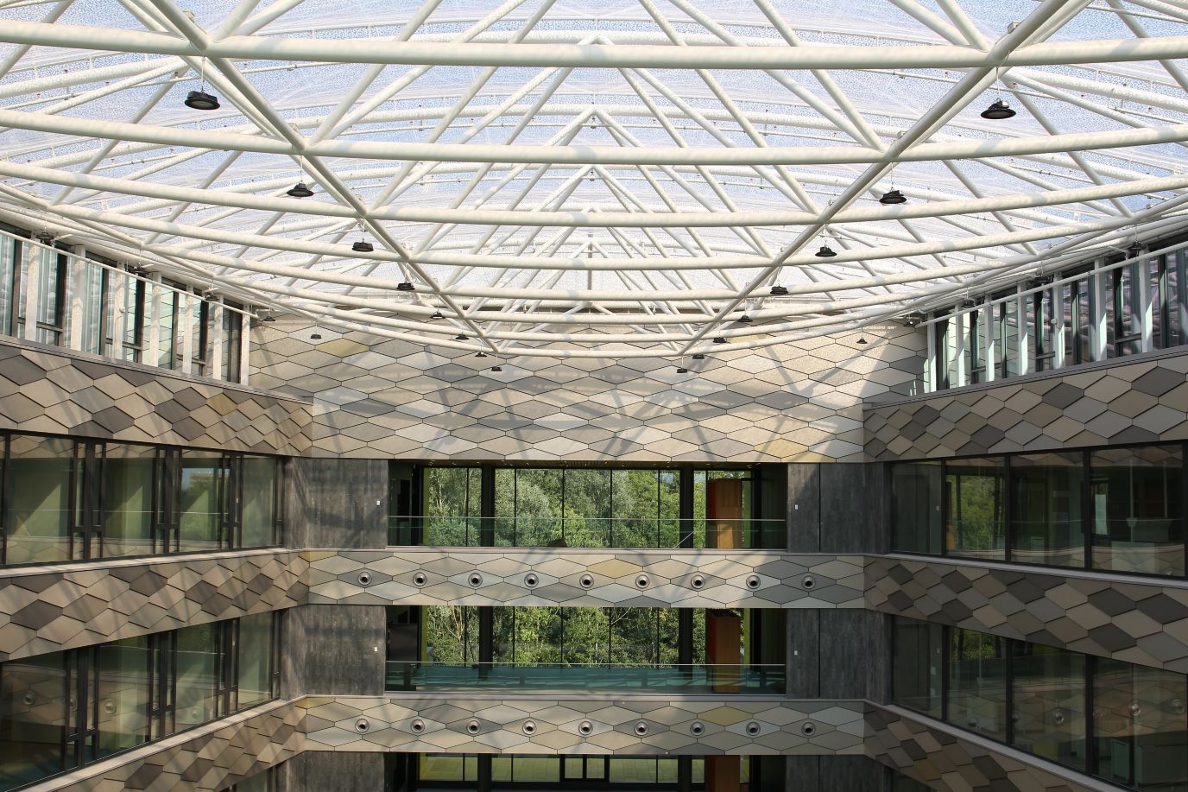
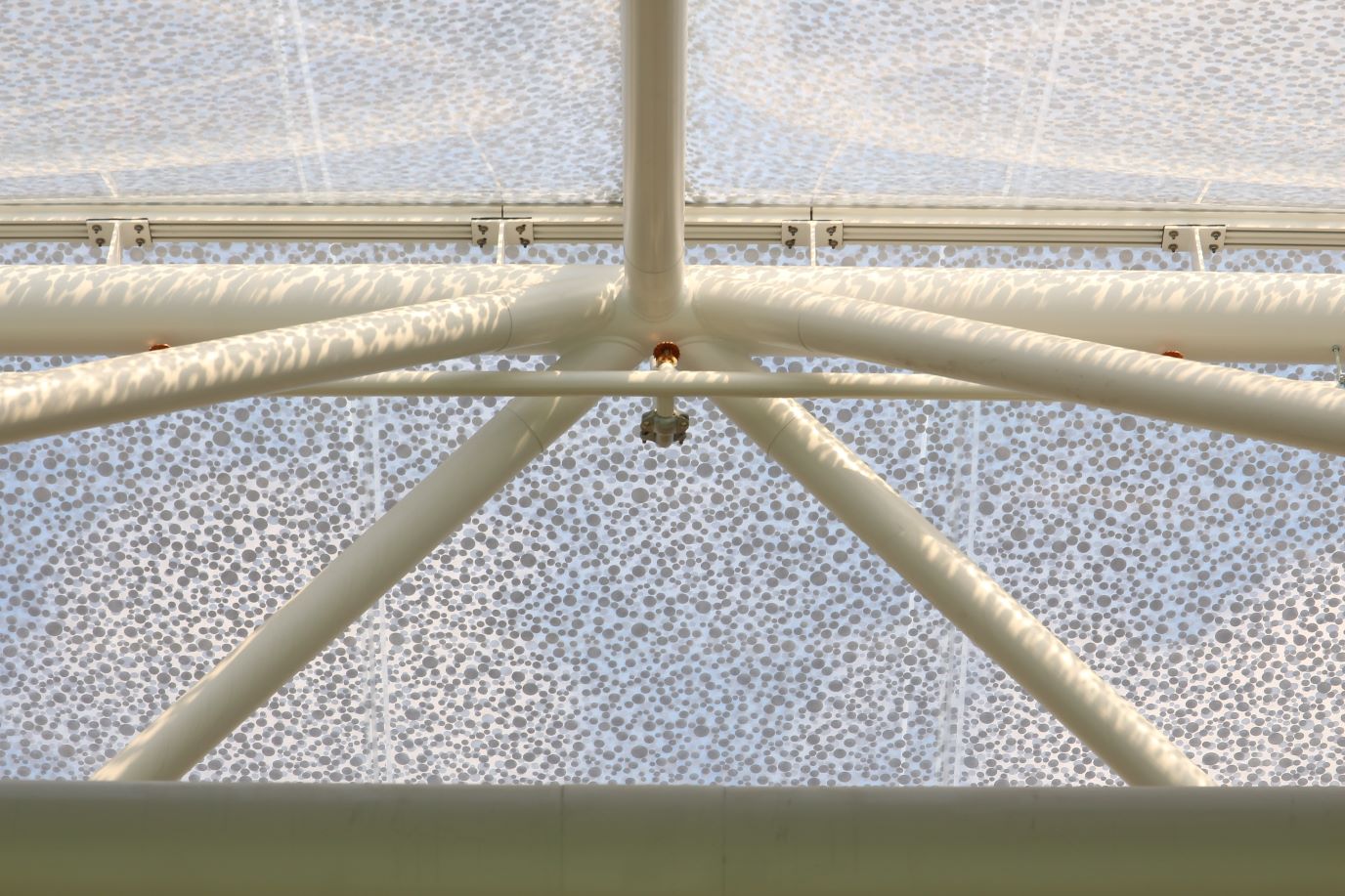
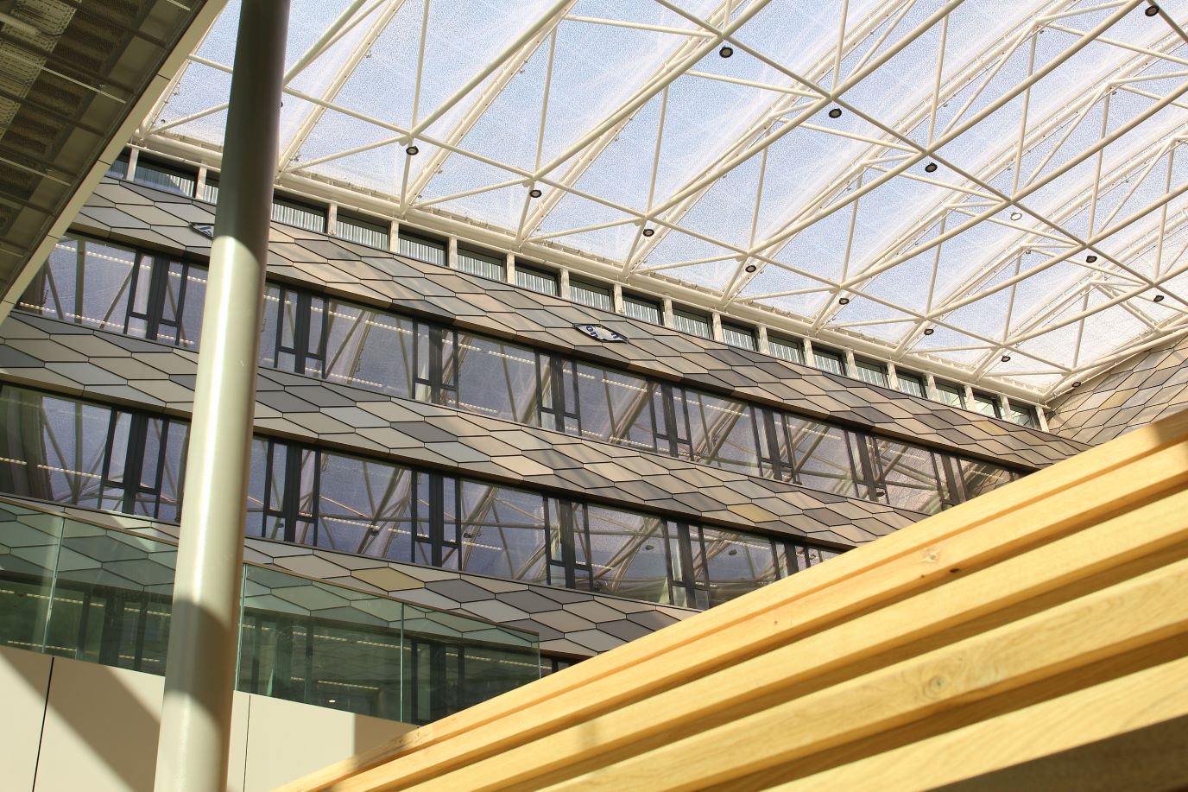
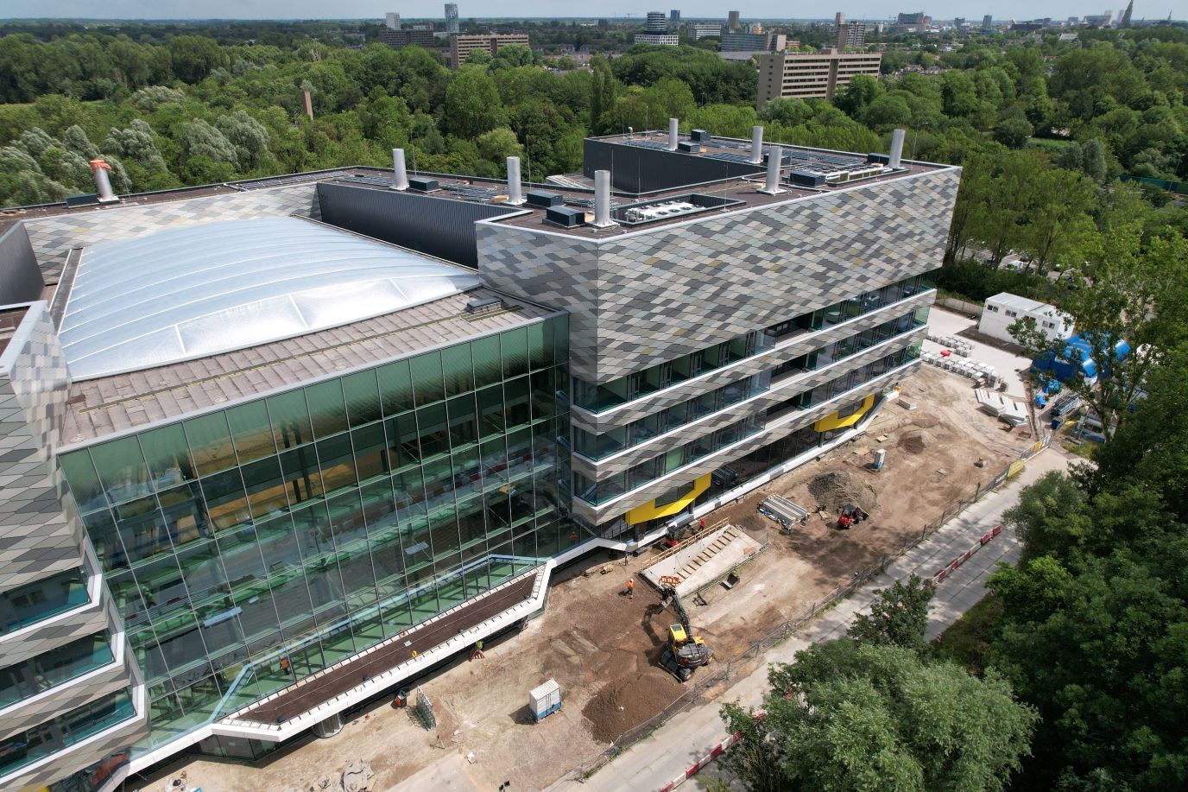
Education
Feringa Building will ultimately have more than 35 educational spaces of various sizes and purposes. Below the atrium is the large auditorium with 420 seats, which can be divided into two separate rooms if needed. Additionally, there are numerous medium-sized educational spaces surrounding the atrium. At the front of the building, there is a continuous corridor with various study areas that extends the entire length of the building. Also noteworthy are the 'yellow houses,' where education will take place.
Sustainability and energy efficiency
Feringa Building incorporates various sustainable measures. The heating system is entirely disconnected from natural gas and utilizes Aquifer Thermal Energy Storage (ATES or 'WKO'), combined with efficient heat pumps. The building features high-quality insulation and maximizes the use of natural daylight, supplemented by energy-efficient LED lighting. A significant portion of the required electricity is generated by the rooftop solar panels (approximately 120,000 Wp).
Compared to Nijenborgh 4, the fume hoods will consume much less energy. These new fume hoods are equipped with self-closing sliding windows connected to demand-controlled ventilation through sensors. Demand-controlled ventilation is also applied in educational and meeting spaces. Sensors activate the ventilation system automatically only when necessary, ensuring good air quality and lower energy consumption go hand in hand.
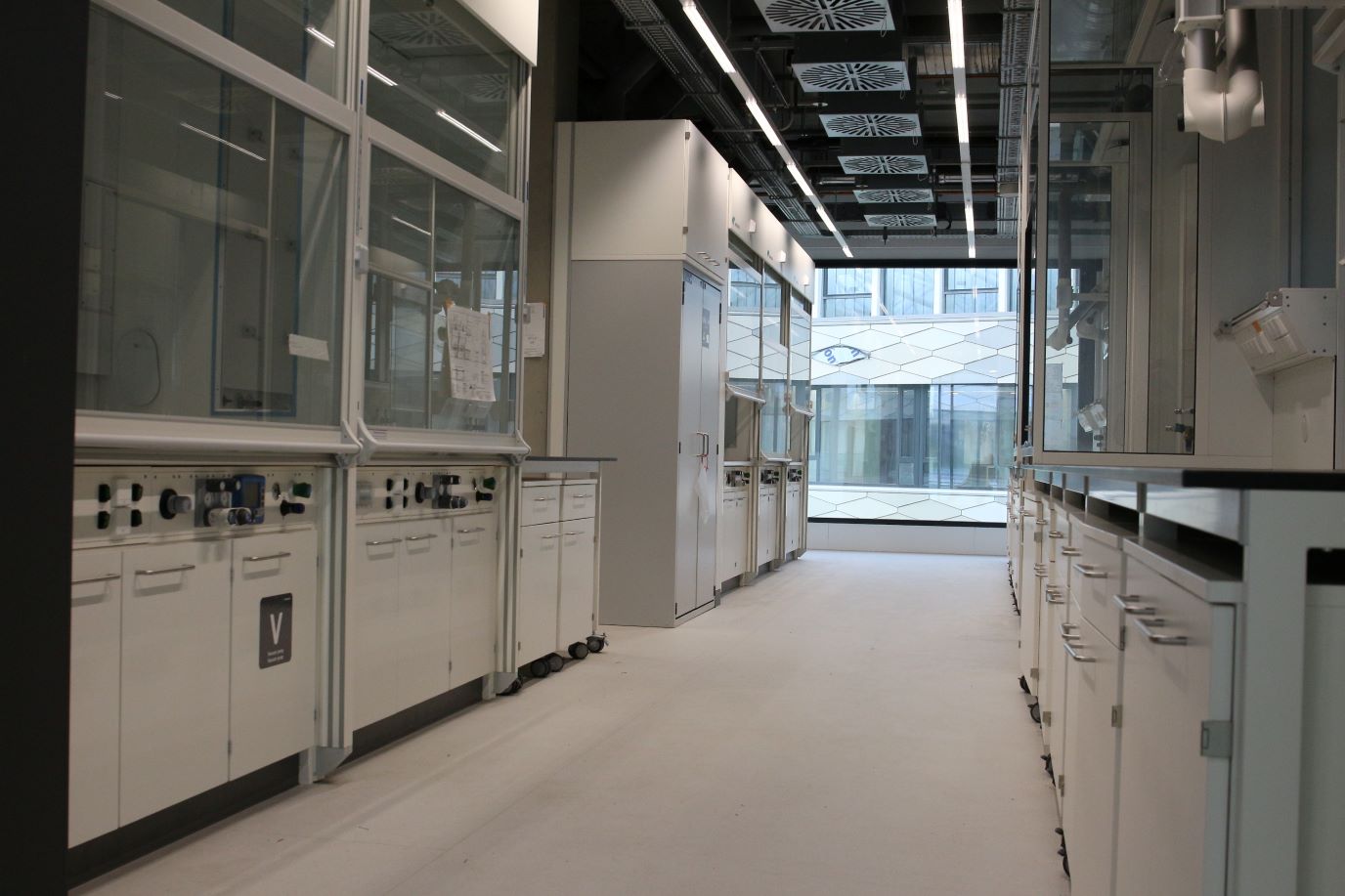
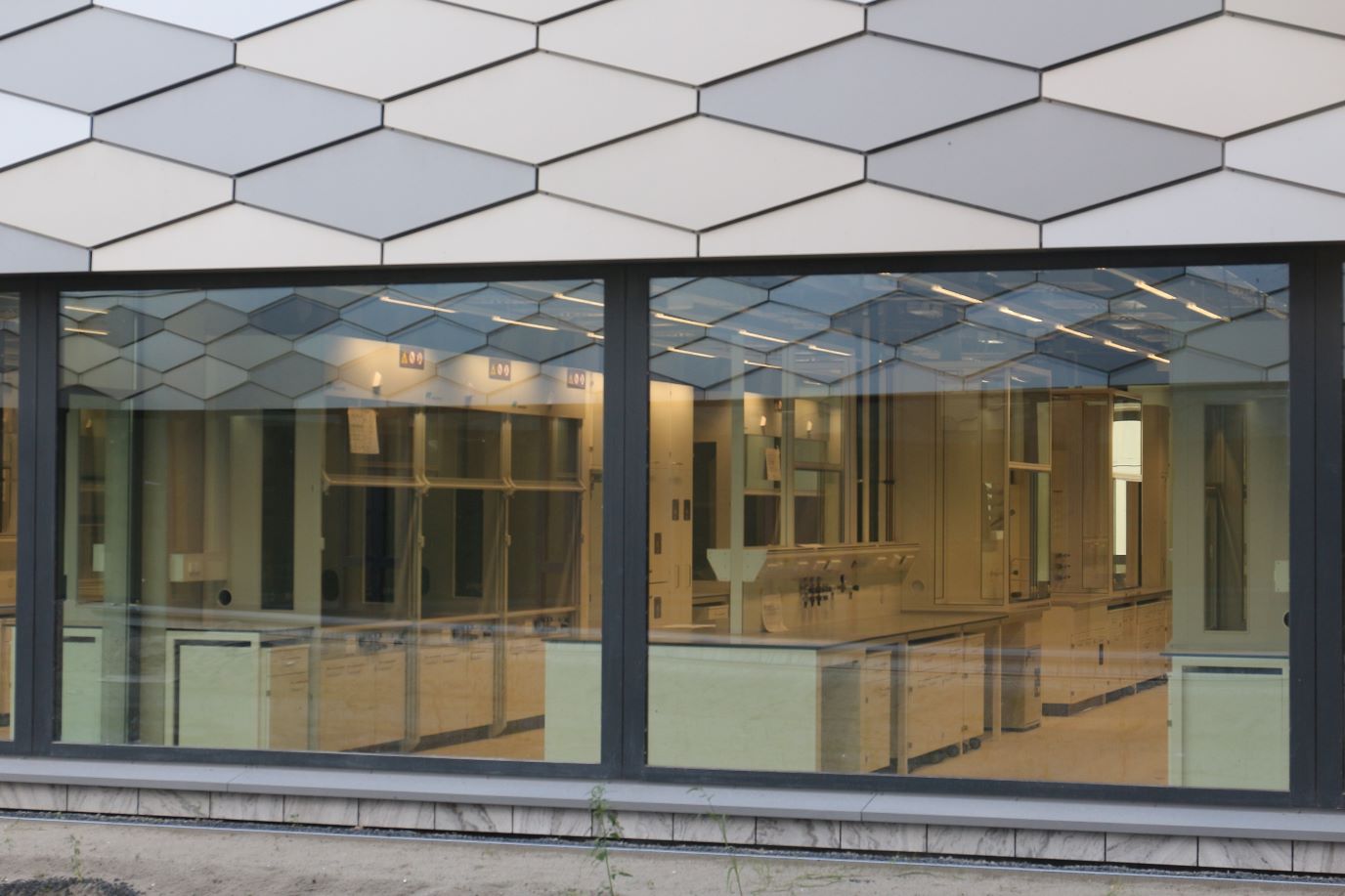
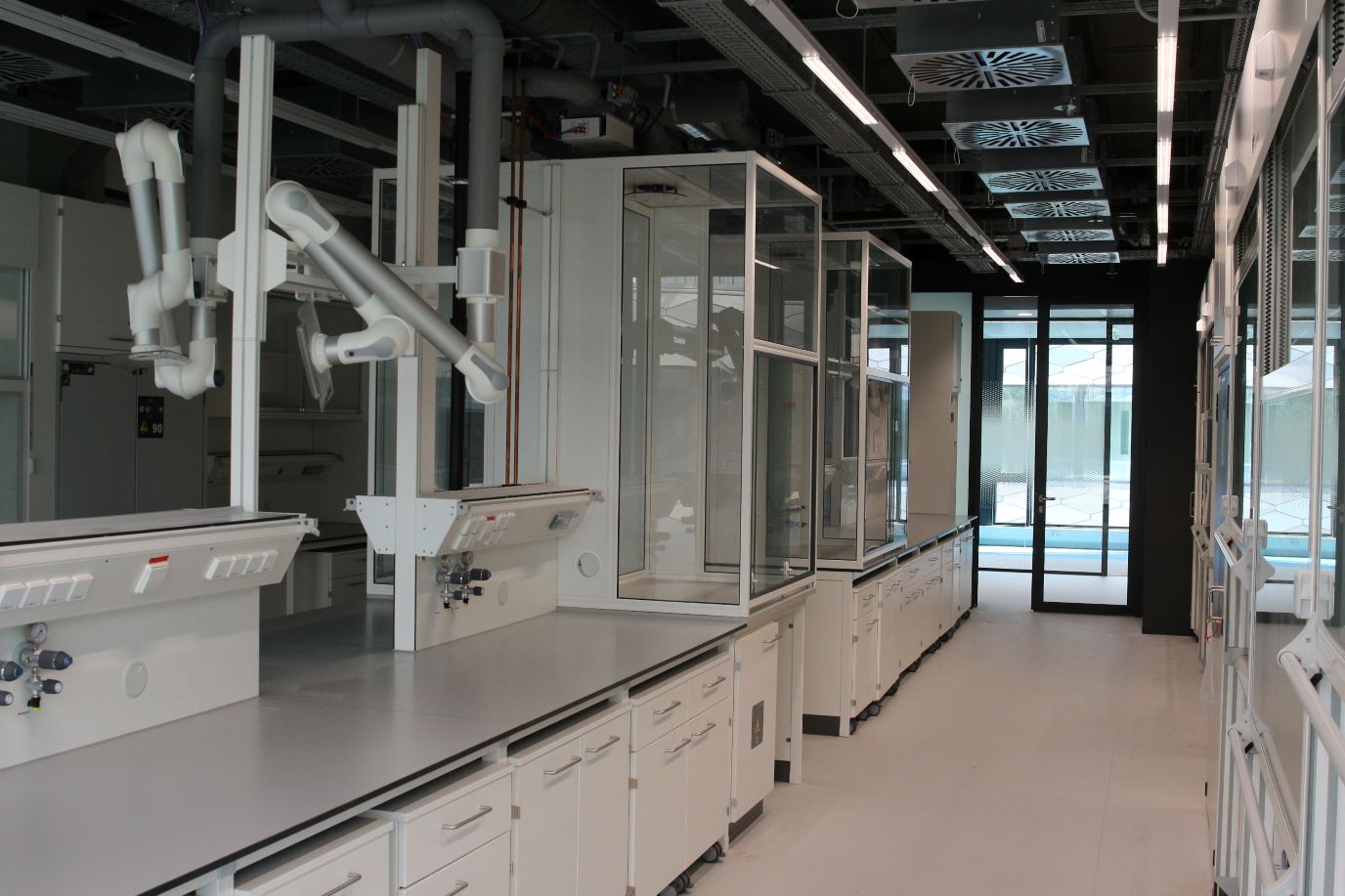
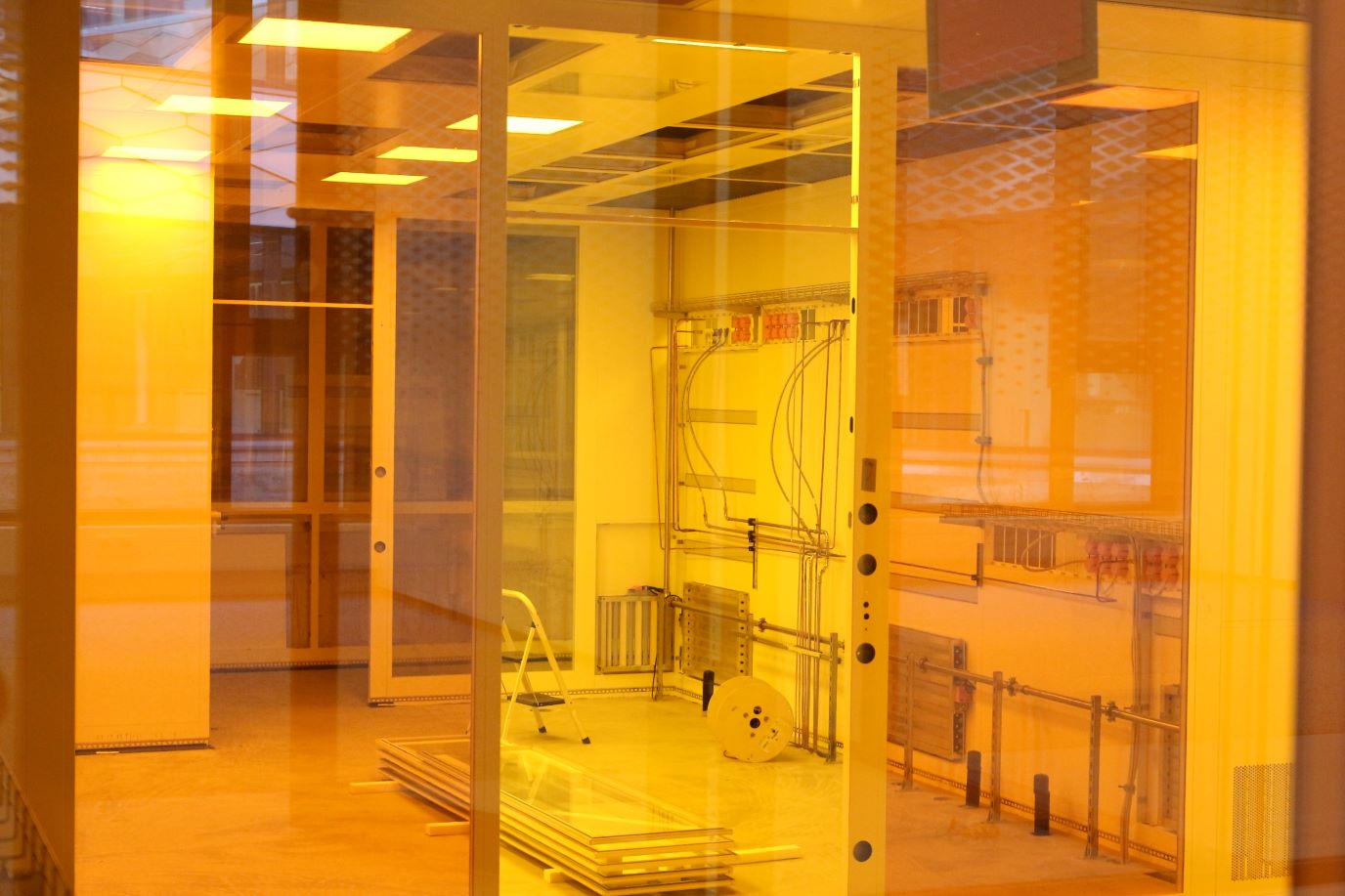
World-class research facilities
In Feringa Building, interdisciplinary research groups will work on critical international research areas such as chemical engineering, (nano)technology, materials research and astronomy. Therefore, the building offers a wide range of special research facilities, including 35 laser labs, two cleanrooms, and numerous physical, (bio)chemical, and low-vibration labs. With a total of approximately 3 kilometers of laboratory benches, 3,500 gas outlets, 450 fume hoods, and several climate chambers and cold rooms, the building provides all the necessary facilities to support the top research of the Faculty of Science and Engineering.
The following institutes will be fully or partially located in Feringa Building:
|
Phase I
Phase II
|
Cleanrooms for ultra-pure research
On the ground floor of the Feringa Building, two cleanrooms will be established, with the first one soon to be completed. The other cleanroom will be realized in the second construction phase. A cleanroom is an ultra-pure research environment where external influences such as unwanted air and dust particles are eliminated. In these areas with very high air purity, the university conducts research in fields including aerospace, nanotechnology, semiconductors, and nanolithography.
Schedule
The construction project is nearing completion of the finishing phase. Ballast Nedam, the construction contractor, recently delivered the building structurally. They are still working on some finishing touches at various locations. Simultaneously, other contractors De Groot-Lammerink, Wesemann, and Kelvin, are also working on completing laboratories, pipelines, the cleanroom, fixtures, and data infrastructure. They are working from south to north. This means that the parts of the building near Linnaeusborg still require the most work. By the end of this year, the entire first phase of Feringa Building (five out of a total of six building sections) will be delivered.
The construction of the sixth and final building section can only begin once building section 5118 of Nijenborgh 4 has been emptied and demolished. The sixth building section is expected to start in mid-2024. Feringa Building is expected to be fully completed by 2026.
Realization
|
Client
|
University of Groningen
|
|
Architect
|
Ector Hoogstad Architecten
|
|
Structural engineer
|
ABT - Wassenaar v.o.f.
|
|
Advisor Installations
|
Arcadis Nederland B.V.
|
|
Advisor Laboratory Design
|
Dr. Heinekamp Benelux B.V.
|
|
Building contractor - Structural
|
Ballast Nedam *
|
|
Building contractor - Installations
|
De Groot-Lammerink Installatiecombinatie B.V.
|
|
Contractor Laboratory Equipment
|
Wesemann GmbH
|
|
Contractor Cleanroom
|
Kelvin Reinraumsysteme GmbH
|
*Different structural contractor for the second phase
Unlike with the contracting parties De Groot-Lammerink, Wesemann and Kelvin, the University of Groningen was unable to reach an agreement with the construction contractor Ballast Nedam for the second phase of Feringa Building, approximately 10,000 square meters. Therefore, the university is initiating a tender process for the last building section.
More information about Feringa Building:
More news
-
29 January 2026
Microplastic research - media hype or real danger?
-
27 January 2026
ERC Proof of Concept grant for Maria Loi

