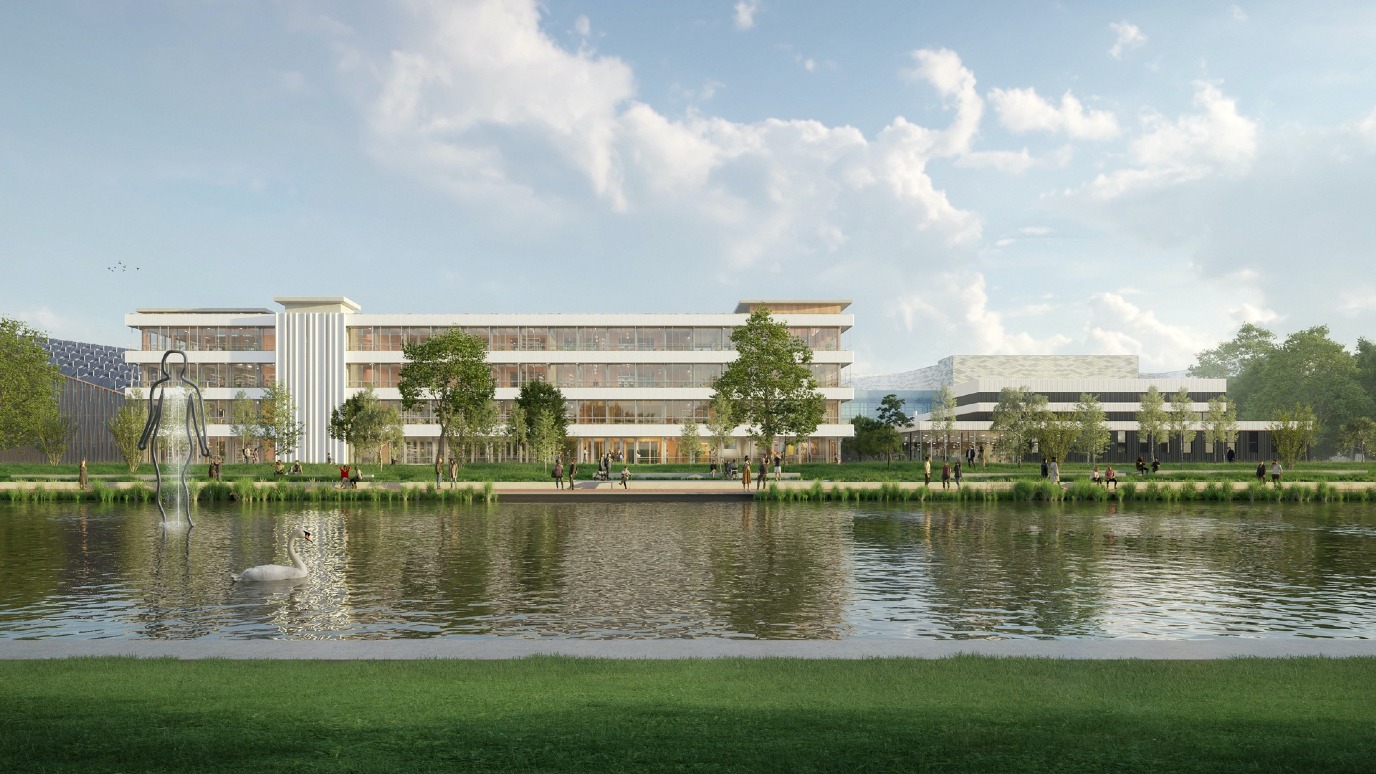UG takes first step in Masterplan Zernike Campus with transformation of Nijenborgh 4
The University of Groningen has selected a design team to draw up a Masterplan for the phased redevelopment of the areas surrounding Nijenborgh 4. This plan explores the spatial possibilities with the aim of creating a future-proof, sustainable, and attractive campus that meets the growing demand for education and research. The Masterplan thus forms the foundation for phased transformation, providing better facilities for teaching spaces, networks, and meeting areas, while reducing office space. The first subproject is the transformation of building section 5113 (Nijenborgh 4) into an interfaculty Learning Centre.

Redevelopment of building section 5113 into Learning Centre
The first step is the redevelopment of building section 5113 of Nijenborgh 4. This part will be transformed into an interfaculty Learning Centre of approximately 6,000 m² GFA. The new building will have an open character with shared educational facilities, including study landscapes, computer labs, flexible Active Learning Centres, and a bicycle basement. The design team, led by Benthem Crouwel Architects and Nieuwe Architecten, will preserve valuable elements of the original Nijenborgh 4, while at the same time renewing and adapting the building to today’s educational and research needs.
Strengthening the technical profile
The redevelopment responds to the structural spatial needs of the Faculty of Science and Engineering, where – despite the addition of the Feringa Building – extra capacity is still required. The planned demolition of the Kapteynborg, the demand for educational facilities from the Faculties of Spatial Sciences and Economics and Business, as well as the ambition to strengthen the university’s technical profile, make this transformation necessary. For this reason, Nijenborgh 4 is no longer regarded as a demolition object, but as a reusable and adaptable building. At a later stage, building sections 5114 to 5116 will also be redeveloped in phases, with facilities for Open Innovation and Research. Further information on this will follow in due course.
Design team
The design team consists of the following parties:
|
Project owner |
Rijksuniversiteit Groningen |
Groningen |
|
Architect |
Benthem Crouwel Architects |
Diemen |
|
Installations advisor |
Ingenieursburo Linssen |
Amsterdam |
|
Structural Engineer |
Bouwadviesbureau Strackee |
Amsterdam |
|
Building Physics Consultant |
DGMR |
Drachten |
|
Cost Consultant |
iQ Bouwkostenadvies |
Voorburg |
Development Vision Zernike Campus
In 2024, the Development Vision Zernike Campus was adopted. This vision provides direction for a joint area development in which businesses, knowledge institutions (UG and Hanze), and the Municipality of Groningen collaborate to transform the campus into a leading location for innovation, entrepreneurship, education, and research. Key principles include showcasing innovations, attracting and retaining talent, stimulating entrepreneurship in balance with education and research, and creating a strong community, a sustainable campus, and a vibrant sports and living environment. Spatially, this translates into greater liveliness through the addition of housing and supporting functions, improved connections between different parts of the campus, and more greenery in public spaces.
For the University of Groningen, this means it can benefit from a strengthened ecosystem in which collaboration with businesses and institutions fosters knowledge development and innovation, an attractive climate for (international) students and researchers, and an improved quality of life on campus that contributes to talent retention. In addition, this offers the UG the opportunity to address several spatial challenges, such as the need for more educational space, the reduction of office space, and the enhancement of digital and physical network facilities.
More news
-
15 September 2025
Successful visit to the UG by Rector of Institut Teknologi Bandung

