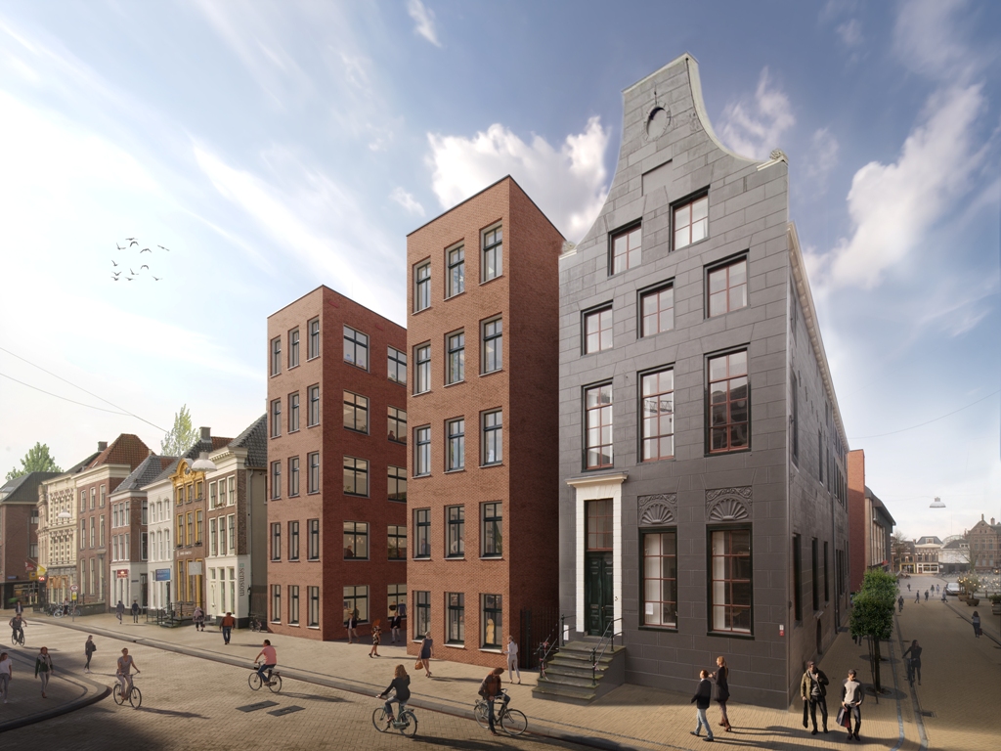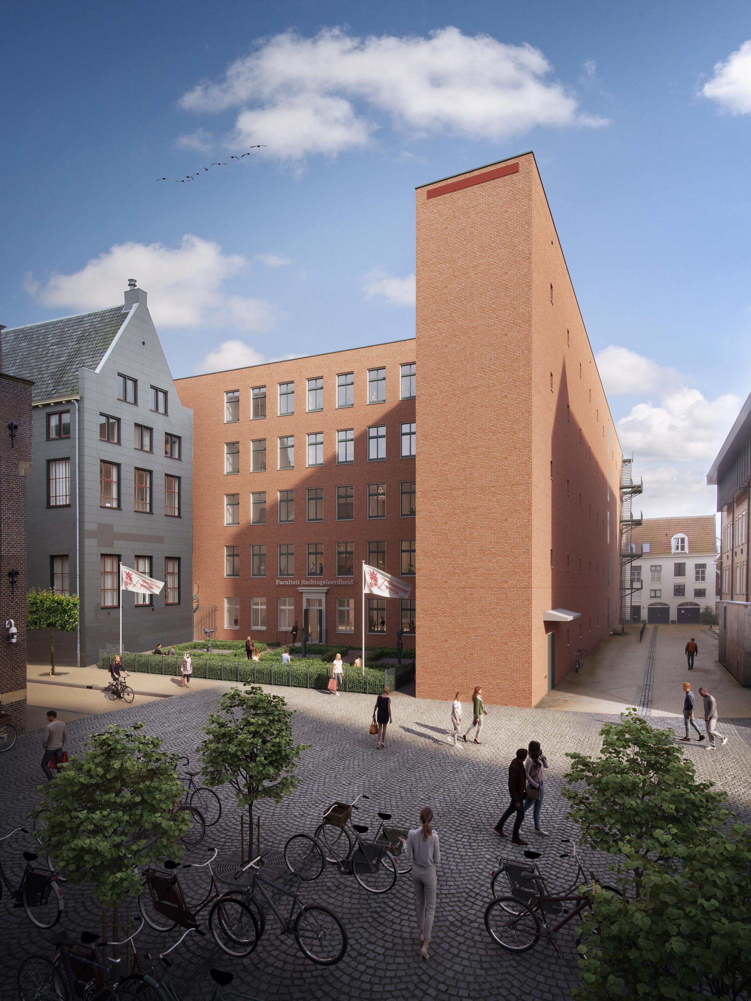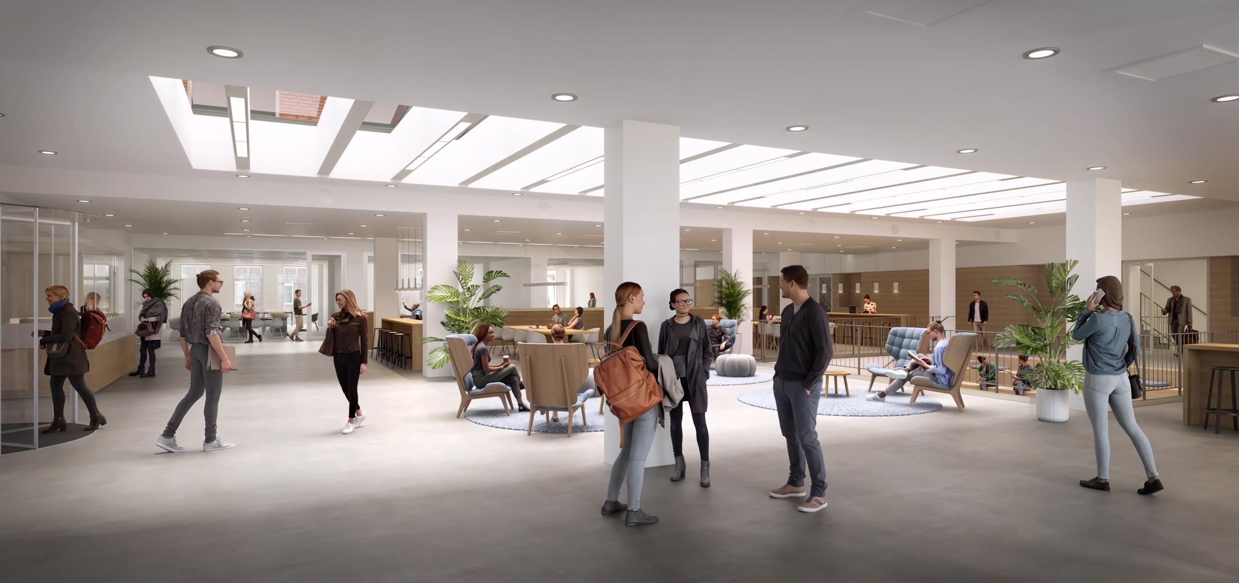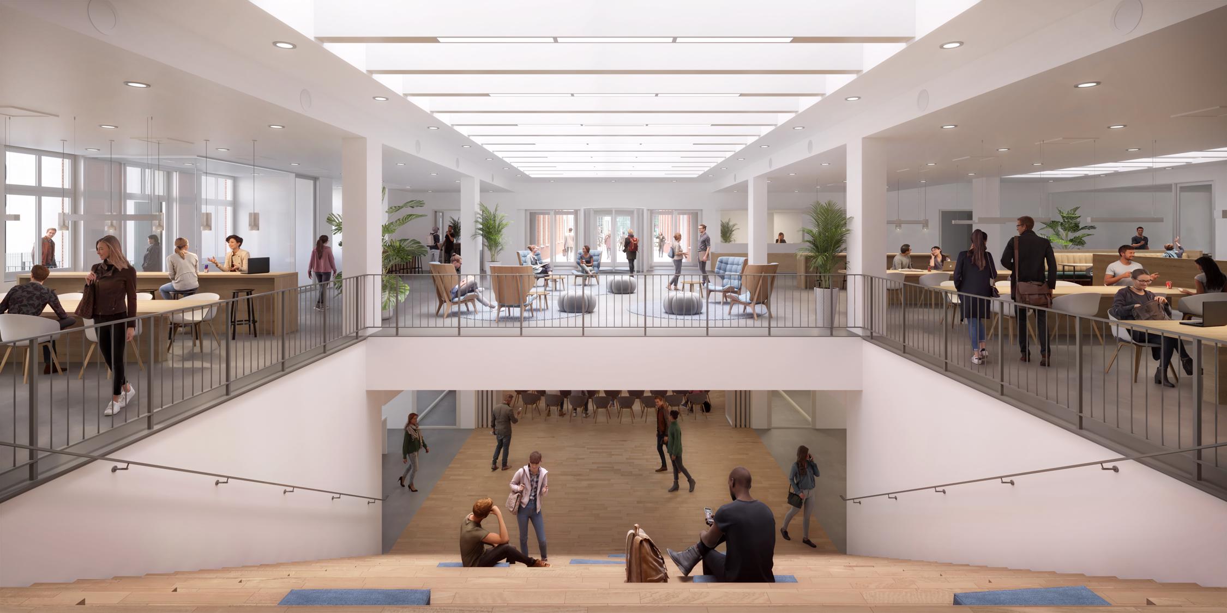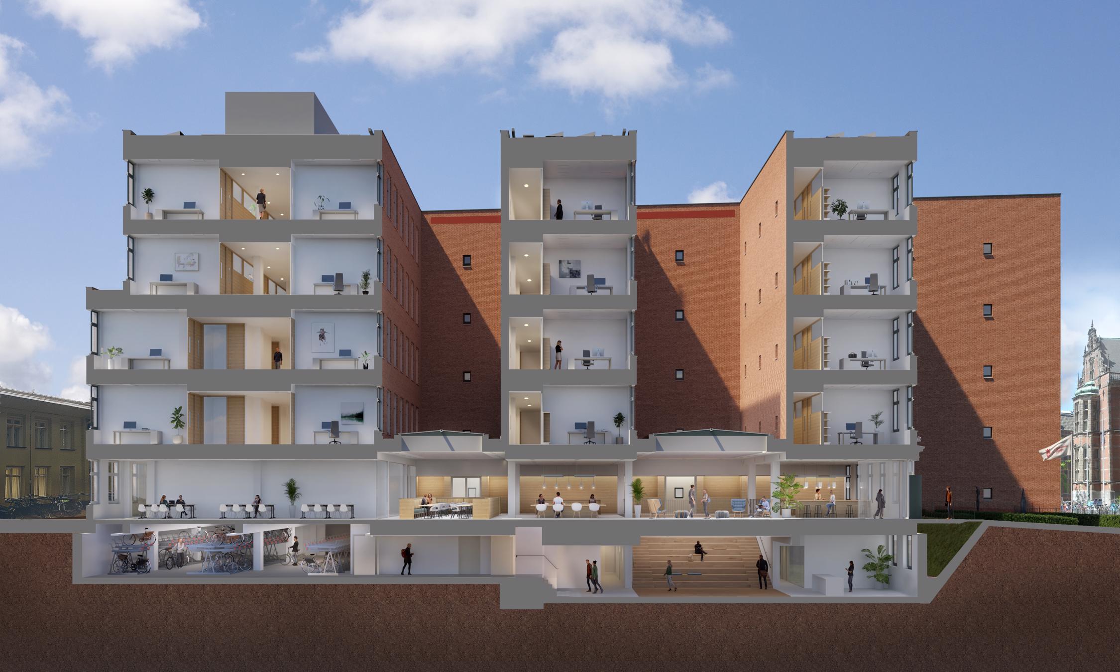Design
In the Röling Building, the large library floors will be making way for workspaces with plenty of daylight, a moot court for law students, various teaching rooms and plenty of spaces to meet. This project will transform the former public library into a new home for the Faculty of Law.
Architects Cruz y Ortiz and Inbo presented their design for the renovation and redevelopment of the building in March 2021. The plan includes a second entrance (on the Broerstraat side), a new patio to create more daylight and the addition of an extra floor to the existing building:
-
Grassi’s original style and vision
The distinctive building, which was constructed in 1992 and designed by the renowned Italian architect Giorgio Grassi, is of great significance to Groningen as a city of architecture. During the redesign phase, the University collaborated with Cruz y Ortiz / Inbo and consulted with the Municipality of Groningen, the city architect and the original architect Grassi. The task was to make sure that the new design was in keeping with Grassi’s original style and vision, and to carefully embed it in the urban environment of the city centre. -
Open and transparent
The extra entrance will provide the Faculty with an improved connection to the other University buildings in the vicinity. The building will get a substantial upgrade and transform into an open and transparent place to study and work for the Faculty’s students and staff. -
Work and study
To accommodate the Faculty’s research and teaching activities, 6,000 m2 of offices/workspaces with plenty of daylight and teaching rooms will be created. Floors one to four will provide space for offices of various sizes and meeting areas. Meeting areas will be located in the centre of these floors, which will be connected to the other floors by additional stairs. The teaching rooms have been designed so that they can be used flexibly, thereby contributing to the educational concept of active, blended and contextual learning. -
Meeting area and daylight
Upon entering via the main entrance or the new entrance on Broerstraat, visitors will be welcomed in a central meeting area with a reception desk, a coffee bar and spaces to sit and study that continue into the wings. In the left wing of the building, daylight will soon be able to reach the heart of the building thanks to a new patio. -
Souterrain
A wide podium staircase connects the central reception area with the basement, where there is space for study associations and the moot court. This space can also be used for other forms of teaching. The basement also houses the indoor bicycle parking area, which is accessible from the current entrance on Oude Boteringestraat and from a new bicycle entrance at the rear of the building. -
New floor
By adding the fourth floor, the building will have space to accommodate the Faculty for the long term. Grassi actually envisaged this extra floor during his original design, and it will now be constructed with great care, in keeping with the contours and architecture of the existing building. A new, similar stone will be used to ensure a smooth transition on the façade. During the construction phase, essential maintenance work will also be carried out on the outside of the building – on all the windows, frames and brickwork, so the entire building will have a refreshed exterior.
Implementation
| Constructor | Visser & Smit Bouw in cooperation with Homij Technische Installaties |
Groningen |
|
Architect |
Cruz y Ortiz / Inbo |
Amsterdam and Heerenveen |
|
Construction Advisor |
abtWassenaar |
Haren |
|
Installation Advisor |
Syperda Hardy |
IJlst |
|
Building physics and fire safety Advisor |
Peutz |
Groningen |


