Design of the UG Campus Fryslân Faculty building announced
The University of Groningen (UG) has presented its renovation plans for the Beursgebouw, which is set to accommodate 1,000 students and staff members of Campus Fryslân. The design aims to preserve the monumental character of the building created by urban architect Thomas Romein in 1880, while incorporating some modern additions more suitable to a contemporary teaching environment. ‘100% old, 100% new’, is how Kees de Haan from J.O.N.G. architects from Lemmer puts it.
The design was presented on 2 November at the signing of the contract sealing the transfer of ownership of the building from the Municipality of Leeuwarden to the University of Groningen. The contract was signed by Alderman Douwstra and Jan de Jeu (Vice President Board UG), in the presence of Deputy Sander de Rouwe and dean Jouke de Vries.
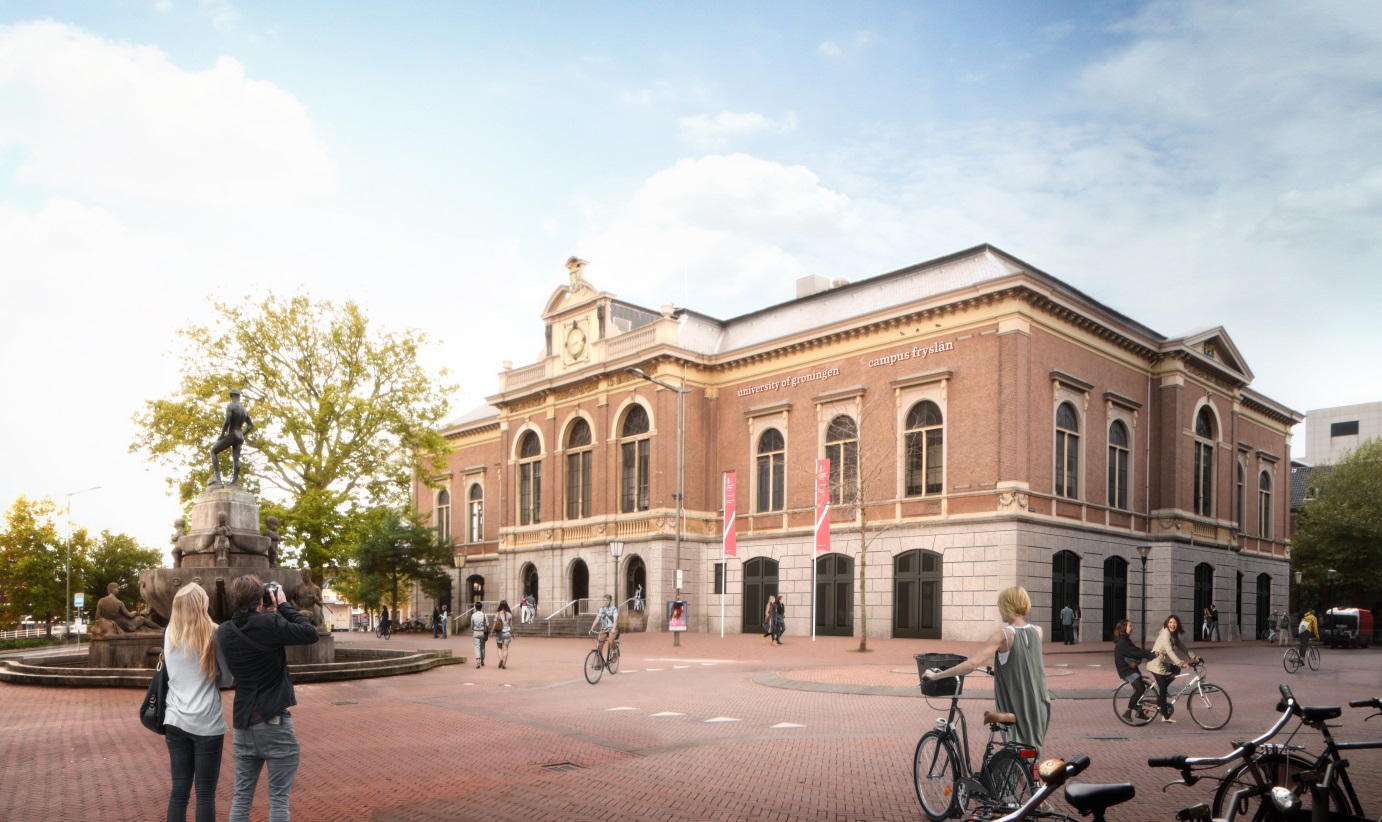
Greener and no gas
De Haan and the design team have worked hard on the renovation plans for the building over the past months. ‘The building will be considerably more sustainable. We will improve the insulation in the floor and ceilings, and fit new HR++ windows into the façades to prevent energy loss. In addition, the renovated sections of the building will not use gas. It will be “all electric”, including the heating. The building will be heated and cooled using Underground Thermal Energy Storage linked to a heat pump, and 362 solar panels fitted to the flat roof. As a result of these alterations, the building will earn a C or even B energy label, instead of its current G label. Leeuwarden will have the first monumental all-electric teaching building in the Netherlands.’
Architectural alterations
The building’s façade will largely remain intact. The historical character will be enhanced by adding floor-length windows on the ground floor, similar to the original windows. The original character of the entrance will also be restored: the largest of the three doors (in the middle) will again serve as the main front door, whereas the library used the two side doors. The inside of the main entrance will also change. The spacious hall will feature a wide, stately staircase leading upstairs. The steel construction added to the building in the 1980s to create a mezzanine floor will be largely removed (a few columns remain to preserve the architectural history of the building and to reuse materials sustainably). This will open up the building and allow in more daylight, highlighting the original ornaments. The monumental façades will remain intact because ‘boxes’ (not attached to the façades) will be placed and ‘stacked’ on the flooring to serve as classrooms and offices.
Layout
The ground floor will provide staff workstations and teaching rooms, mainly for the University College of the Faculty. The main central hall on the first floor will feature public amenities such as the restaurant, a large lecture hall (with partitions), a conference room and a living lab; this is a more open area where project-based experiments can be carried out. The second floor is intended as a study environment, with a reading room and medium-sized classrooms. The other spaces on the second and third floors are earmarked for PhD students, staff and management. The building will comprise a total of 12 project/classrooms, 4 medium-sized lecture halls, 2 large interconnecting lecture halls, 180 work stations for students, 32 work stations for PhD students and 65 work stations for staff.
About Campus Fryslân
In the long term, the building must provide teaching space for around 1,000 Bachelor’s, Master’s and PhD students and staff members of Campus Fryslân , the new faculty of the UG. The themes of the teaching and research all inspired by the 17 UN sustainable development goals, aimed at creating a greener, fairer and safer world. Most of the Master’s degree programmes have already started. The new Bachelor’s programme in Global Responsibility & Leadership and the new Master’s programme in Sustainable Entrepreneurship will be launched in September 2018.
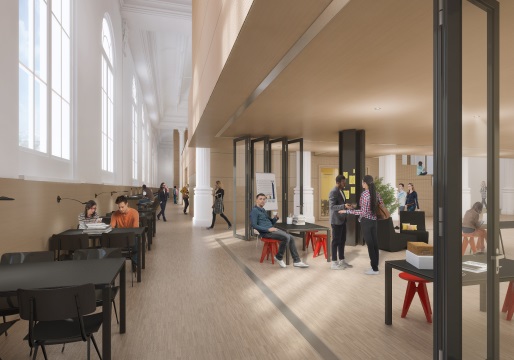
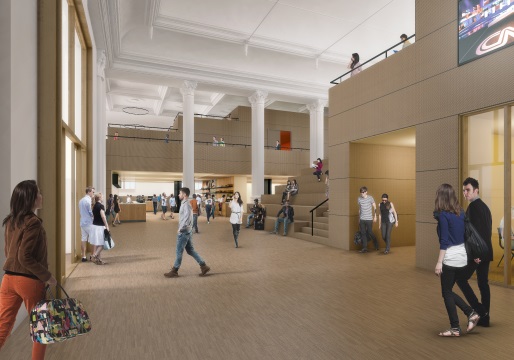
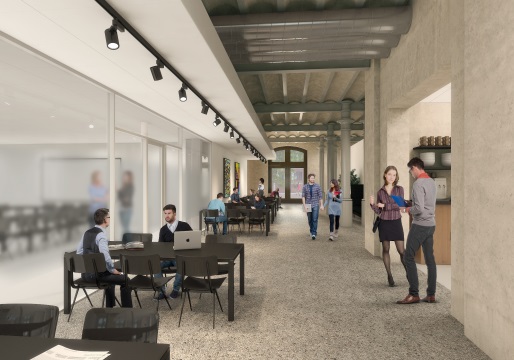
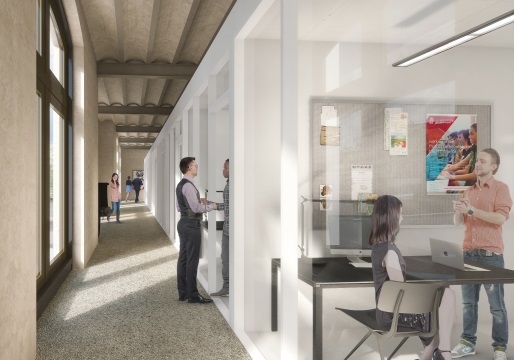
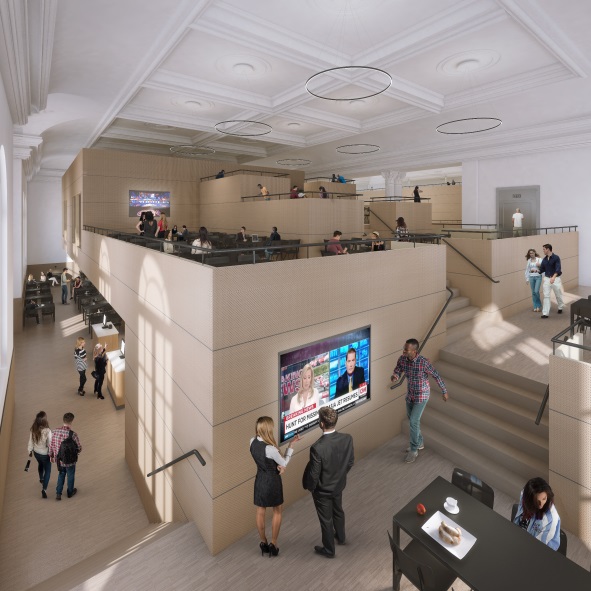
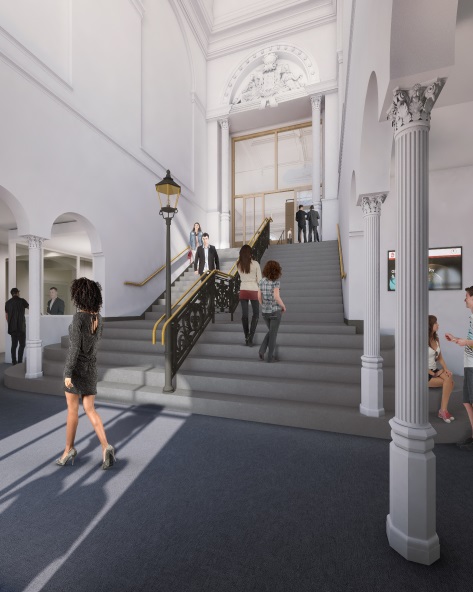
The design was realized in association with:
|
Architecture |
J.O.N.G. architects |
Lemmer |
|
Installation consultancy |
Mul BV |
Gouda |
|
Construction |
W2N Engineers BV |
Drachten |
|
Building Physics and Fire Safety |
Van der Weele |
Groningen |
More news
-
07 July 2025
The darker side of tourism
