Nieuwe huisvesting University College Groningen aan Bloemsingel is ontwerp van Elephant / Taller
De transformatie om het gebouw aan de Bloemsingel 1 in Groningen geschikt te maken als permanente huisvesting voor het University College Groningen (UCG) wordt ontworpen door de Amsterdamse architectencombinatie Elephant / Taller. Het monumentale gebouw wordt zorgvuldig gerenoveerd en verduurzaamd. Daarnaast wordt nieuwbouw toegevoegd aan de noordzijde, waardoor het aansluiting krijgt op het nieuwe campusplein. Naar verwachting kan de faculteit eind 2025 verhuizen naar hun nieuwe gebouw.
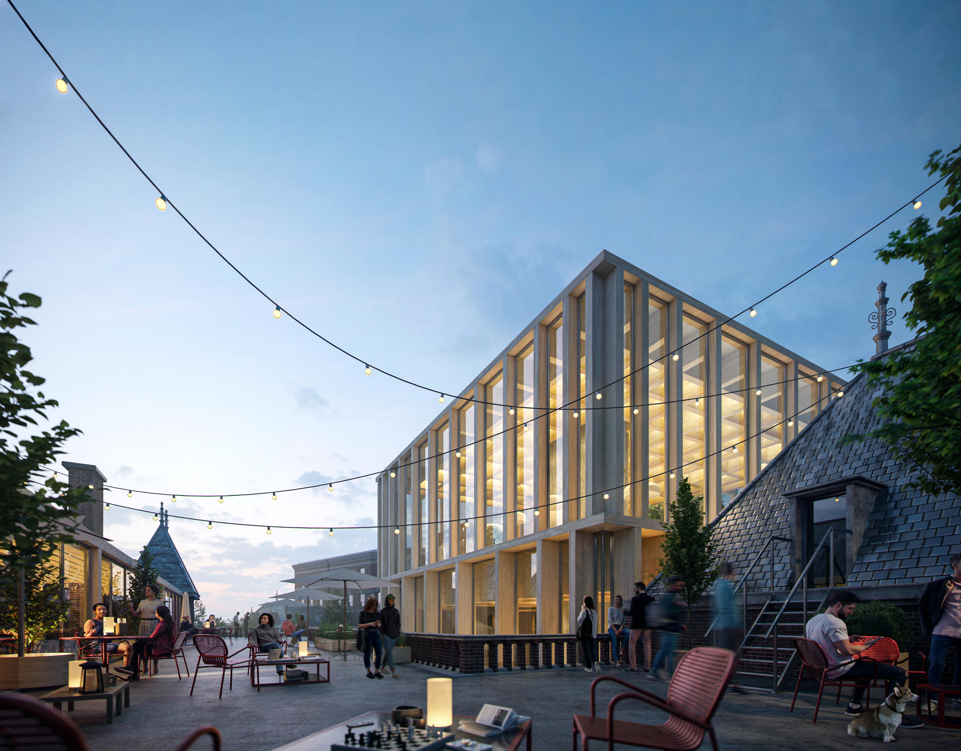
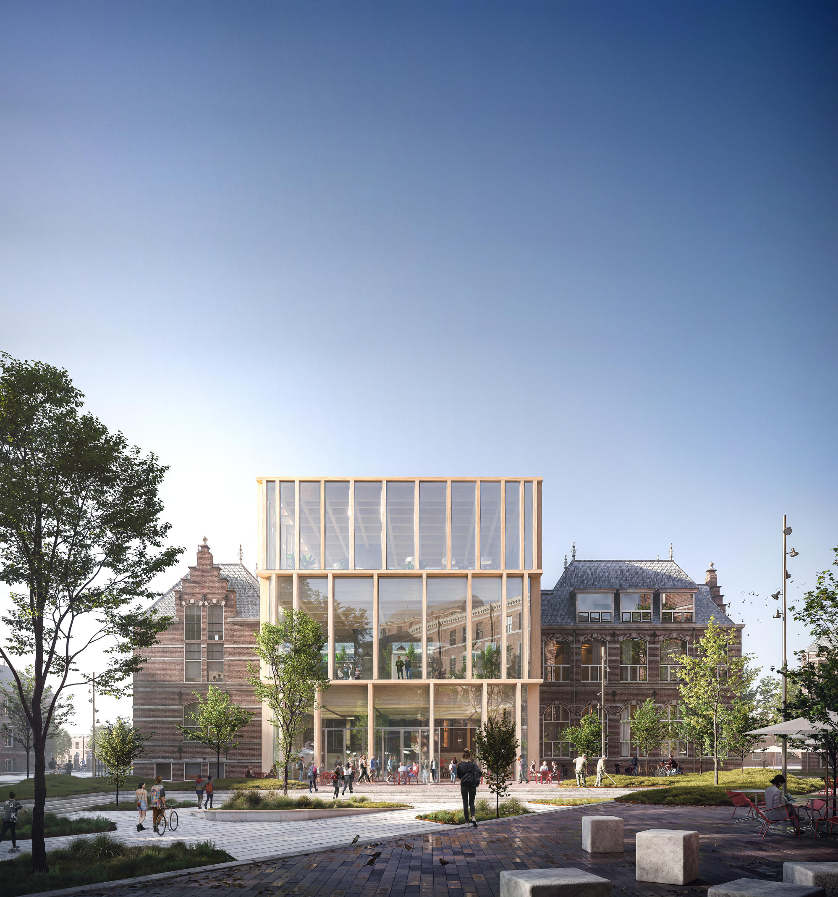
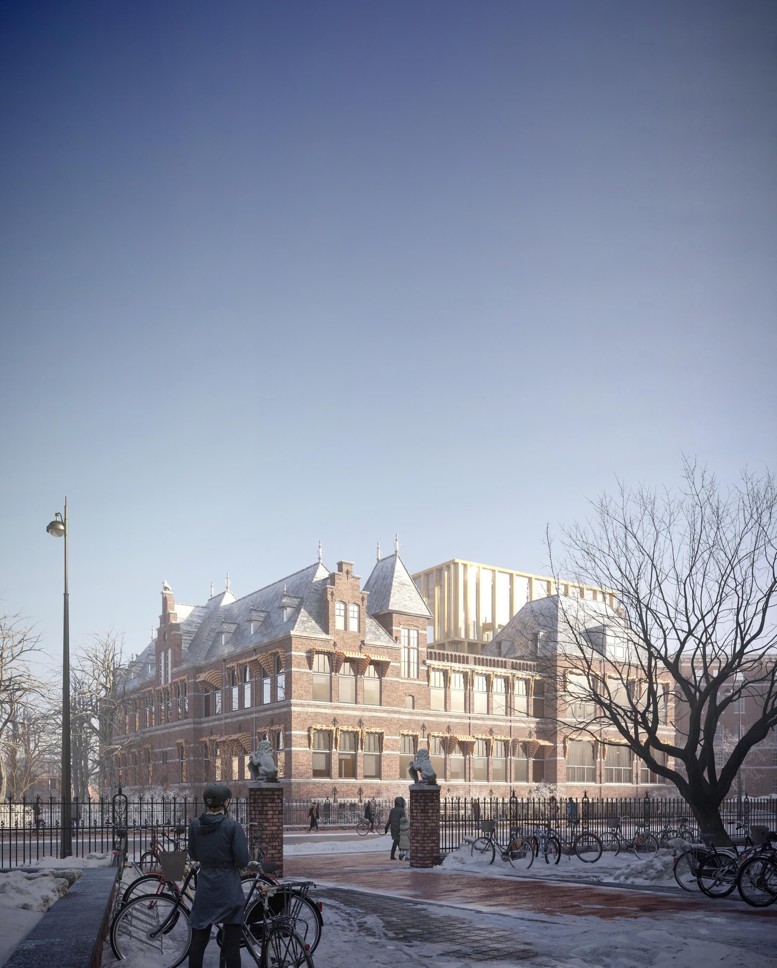
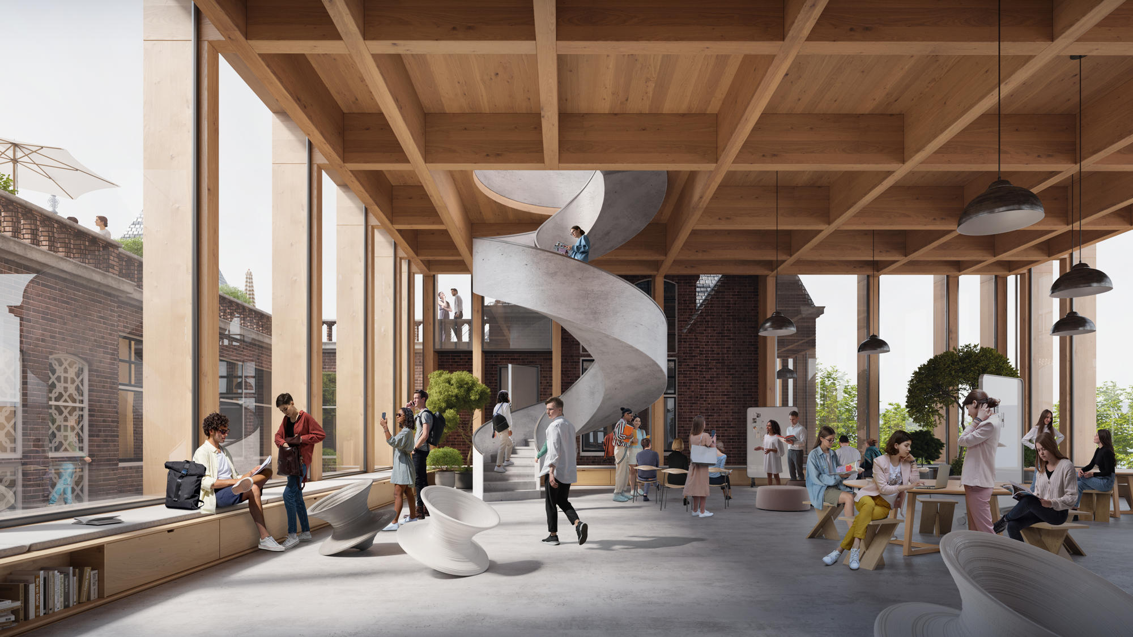
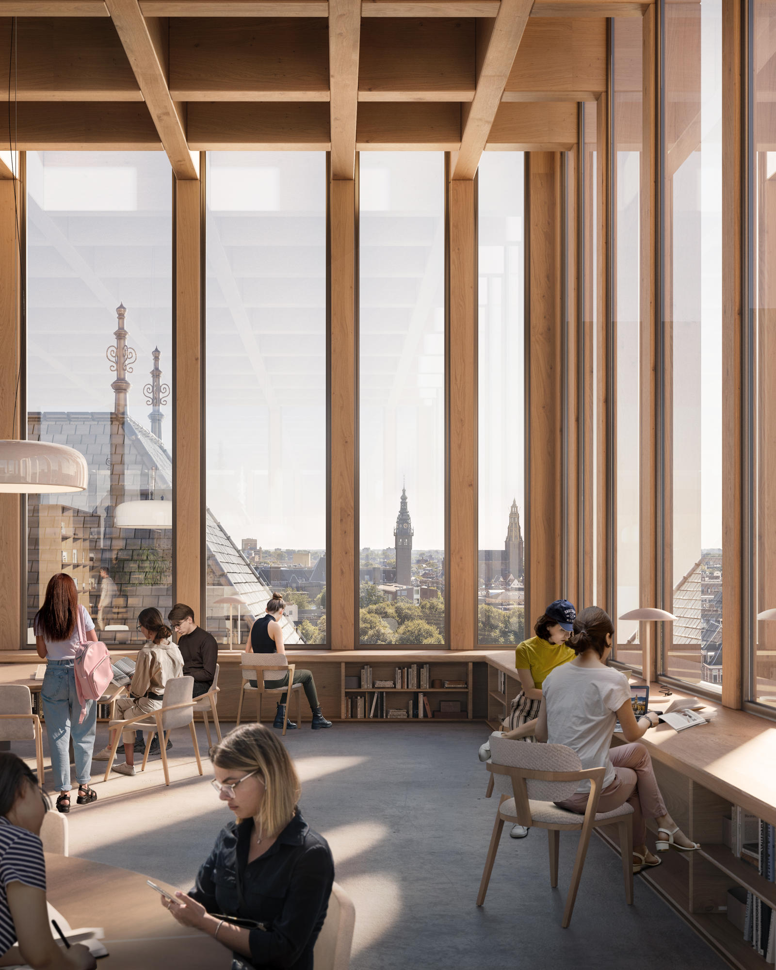
Secuur transformatieproces
De architecten van Elephant / Taller werken vanuit de visie en structuur van voormalig Rijksbouwmeester J.A.W. Vrijman (1865-1954), ook bekend van het Academiegebouw van de RUG (1909) dat in dezelfde neorenaissancestijl is uitgevoerd. Zo worden de gevels van dit voormalige gebouw voor Fysiologie gerenoveerd, krijgen de groene tuinen inclusief het hekwerk rondom hun klassieke uitstraling terug en wordt het gebouw bouwkundig en installatietechnisch flink verduurzaamd. Onderdeel van de ontwerpplannen is om het later toegevoegde 'Noordgebouw’ te slopen. Dit bouwdeel (uit 1934) ontwricht het originele ontwerp van Vrijman en belemmert de toegankelijkheid en routing van het geheel.
Oud en nieuw samen
Op de vrijgemaakte ruimte tussen het West- en Oostgebouw wordt een licht en open bouwvolume van hout toegevoegd om het monumentale gebouw te complementeren. Een transparante constructie van drie bouwlagen met grote glazen puien brengt de buitenwereld naar binnen. De nieuwbouw brengt structuur, functionaliteit en logica terug in het complex. Functioneel zorgt de nieuwbouw voor belangrijke verbinding met de oudbouw, de tuinen en het levendige stadsplein. “Wij hebben goed gekeken naar de toekomstige gebruiker en de functionele eisen,” vertelt Sven Hoogerheide, architect namens Elephant / Taller. “Dat zie je terug in het resultaat: een helder, uitnodigend en flexibel gebouw, ontworpen in de geest van de UCG-gemeenschap. Een nieuw faculteitsgebouw ontwerpen voor zo’n toonaangevende universiteit is voor ons een uitdagende en inspirerende opgave.”
De hoofdentree komt aan het stadsplein en sluit in tegenstelling tot het oude gebouw aan op het maaiveld en is daarmee rolstoeltoegankelijk. De begane grond fungeert straks als spilfunctie waar ontmoeting tussen medewerkers, studenten en bezoekers plaatsvindt. Op de bovenste etage met prachtig 360-graden uitzicht over de stad is straks meer rust te vinden: daar komen de bibliotheekruimte en de concentratieplekken. Daarnaast wordt het dak van het oude gebouw geschikt gemaakt als groot buitenterras. In het hart van het gebouw - precies op de overgang tussen de oud- en nieuwbouw - wordt een hoge lichtstraat gerealiseerd, waar ook de centrale receptiebalie komt. Het totaal zal circa 4.800 m2 BVO beslaan. Na realisatie moet het voor studenten en medewerkers van UCG aanvoelen alsof het nieuwe gebouw er altijd al stond.
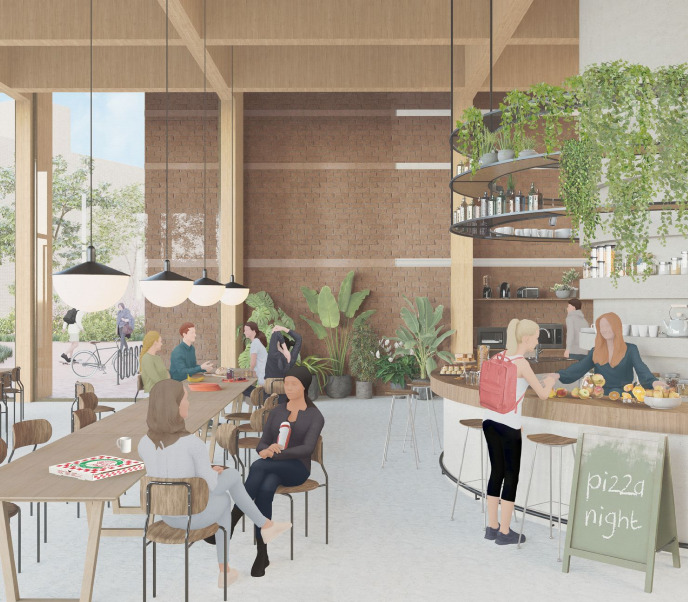
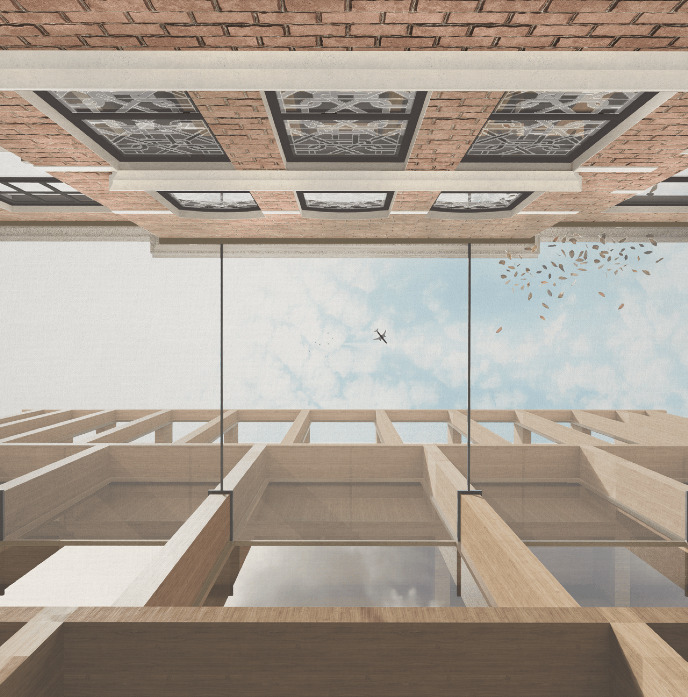
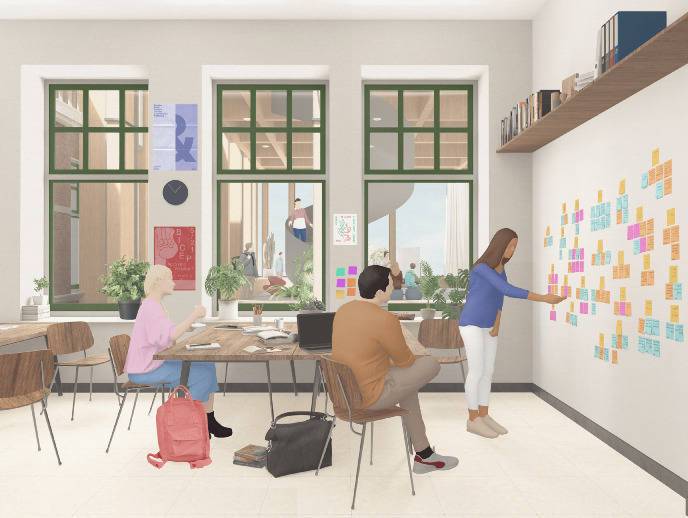
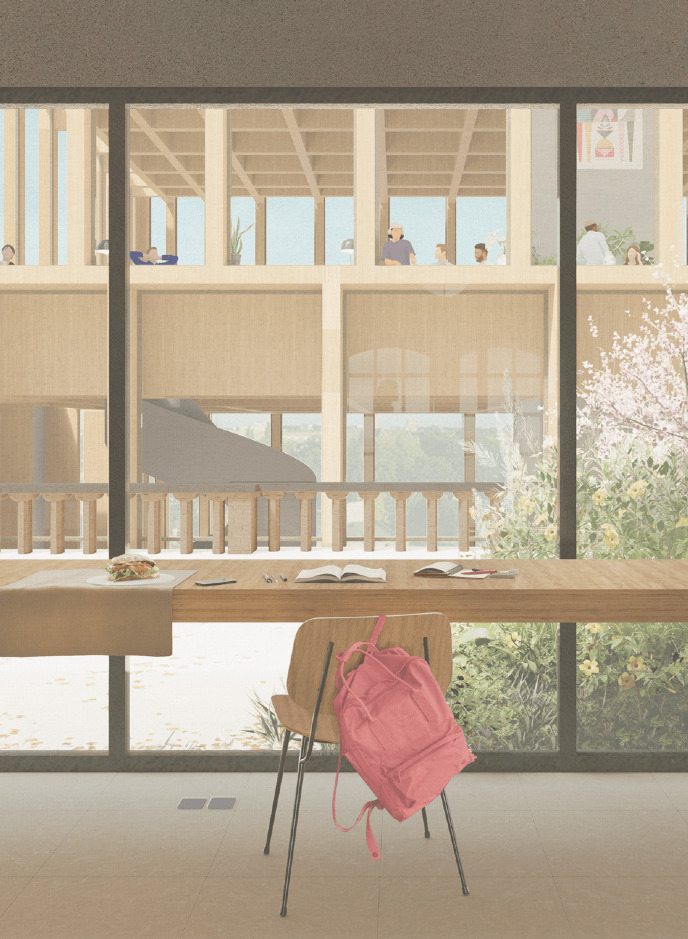
Over UCG
University College Groningen startte in 2014 als nieuwe faculteit van de Rijksuniversiteit Groningen (RUG) en richt haar Liberal Arts and Sciences bachelor programma op complexe maatschappelijke vraagstukken in het kader van energie, digitalisering, gezond ouder worden en verduurzaming. “Sinds de start is het UCG verder gegroeid in een tijdelijke locatie aan de Hoendiepskade 23 in Groningen,” vertelt Hanny Elzinga, decaan van UCG. “Na een fase van pionieren krijgen we nu een permanente plek, vlak bij onze nieuwe studentenhuisvesting. Het nieuwe gebouw maakt het mogelijk om kleinschalig en innovatief UCG onderwijs te verzorgen zoals onze studenten en docenten dat graag willen. We kunnen niet wachten tot we straks iedereen kunnen begroeten in het prachtige ontwerp dat nu voor ons ligt.” Op dit moment worden 270 studentenwoningen voor onder andere UCG-studenten gerealiseerd in een woontoren met 19 etages op de hoek van de nabijgelegen Vrydemalaan.
Healthy Ageing Campus
Het gebouw is onderdeel van de Healthy Ageing Campus, een gebied waarvoor de RUG, het UMCG en de Gemeente een ontwikkelplan hebben opgesteld in samenwerking met landschapsarchitecten. Hierdoor zal het gebied de komende jaren fasegewijs getransformeerd worden tot een nieuw stuk binnenstad met een herkenbare, uitnodigende en gastvrije entree.
Planning
De ontwerpplannen worden de komende periode verder doorontwikkeld. Beoogd wordt om medio 2023 het ontwerptraject af te ronden, zodat begin 2024 kan worden gestart met de bouw. Naar verwachting kunnen de medewerkers en studenten van de faculteit eind 2025 gebruik maken van hun nieuwe gebouw.
Ontwerpteam
Het ontwerp wordt gerealiseerd door de volgende partijen:
|
Architect: |
Elephant / Taller, Amsterdam |
|
Installatietechniek: |
Sweegers en De Bruijn, ‘s-Hertogenbosch |
|
Constructeur: |
Pieters Bouwtechniek, Zwolle |
|
Bouwfysica: |
Peutz, Haren |
Meer nieuws
-
05 maart 2025
Vrouwen in de wetenschap
