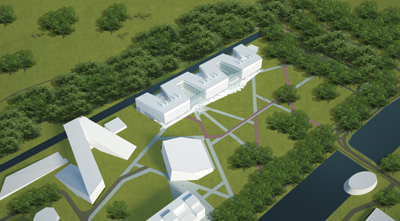New Zernikeborg building will probably resemble a WV shape
The first sketches for the new Zernikeborg, which will replace the Nijenborgh 4 building, have been presented. The initial design for the new Faculty of Mathematics and Natural Sciences building features a zigzag construction with plenty of daylight, in a shape that resembles a WV. The structural design, which gives a first spatial impression of the new building, was presented to the faculty on Tuesday 20 May 2014.

Plenty of daylight and lovely views
The main structure for the Zernikeborg will probably feature six connected wings. After carrying out several mass studies, Ector Hoogstad Architects decided that this design was the best option in terms of views, daylight, potential for expansion and the number of north-facing laboratories with enough adjoining office space. The Zernikeborg will be approximately 200 metres long and built on five floors, with an extra top floor for the technical installations.
Outside gardens, atria, fast tracks and multifunctional ‘Plinth’
The two bottom floors will form what has been called the ‘Plinth’, an ideal place for lecture halls, the restaurant, research cluster, clean rooms, storeroom, workshop and logistic activities. Closing off the western aspect of the Plinth with glass walls will create two central atria, which will serve as an entrance zone or meeting area for symposia, for example. The eastern side will open onto outside gardens. Wide ‘fast tracks’ will be built along both façades, with pedestrian bridges linking the wings to provide shortcuts throughout the building and avoiding the need for dead-end corridors. The corridor on the eastern side will also serve as a logistic hub for supplying all the different wings.
Vibration-proof rooms in the middle of the building
The two wings in the middle of the Plinth are intended for the research cluster. Research designs must satisfy the VC-E and VC-F vibration criteria, and so labs will be equipped with spring-mounted support blocks resting on thick concrete floors on which designs can be installed. The VC-C vibration criterion will be met in the laboratories in the wings directly above the research cluster. All labs will be built on the north side of the wings to prevent the adverse effects of direct sunlight. The building will accommodate three types of lab: chemical, biochemical and physical laboratories. Practical scenarios for the layout of the labs will be discussed and developed in the near future.
Challenges: sustainable, low-nuisance and earthquake-resistant buildings
Sustainability is a high priority for the Zernikeborg. The building is aiming for the BREEAM-NL ‘Very Good’ level at the very least, but is more intent on attaining an ‘Excellent’ label. Thermal comfort, plenty of natural daylight and energy performance are crucial aspects in this respect. The building work in phase 1 will be next to the old building, so all construction work and drilling will be carried out with as little vibration as possible in order not to disturb research designs in the current location. The same applies to heavy transport during the building period. The landscape architect is helping to devise plans for alternative routes for bikes and cars on the Zernike campus.
Another challenge facing the designers is the increasing risk of earthquakes caused by drilling for gas. Possible future earthquakes in Groningen have been taken into consideration in the construction of the building.
Phasing and layout of new building
The building work will be divided into two equal phases each comprising three wings. Both phases include part of the work on the research cluster in the Plinth. The first institutes will be able to move into the south side of the new building once the first phase has been completed in early 2019. Buildings 17 and 18 will then be demolished, and building 16 will remain in place.
The decision about which institutes will relocate first will be made on the basis of different scenarios for the layout, which will be discussed and developed soon. Details of these scenarios will be set out in the Provisional Design in September 2014. In March 2015, the Final Design will be ready and the first phase of the building work to create 49,900 m2 gfa can commence.
More news
-
20 January 2026
Alcohol, texting, and e-bikes
