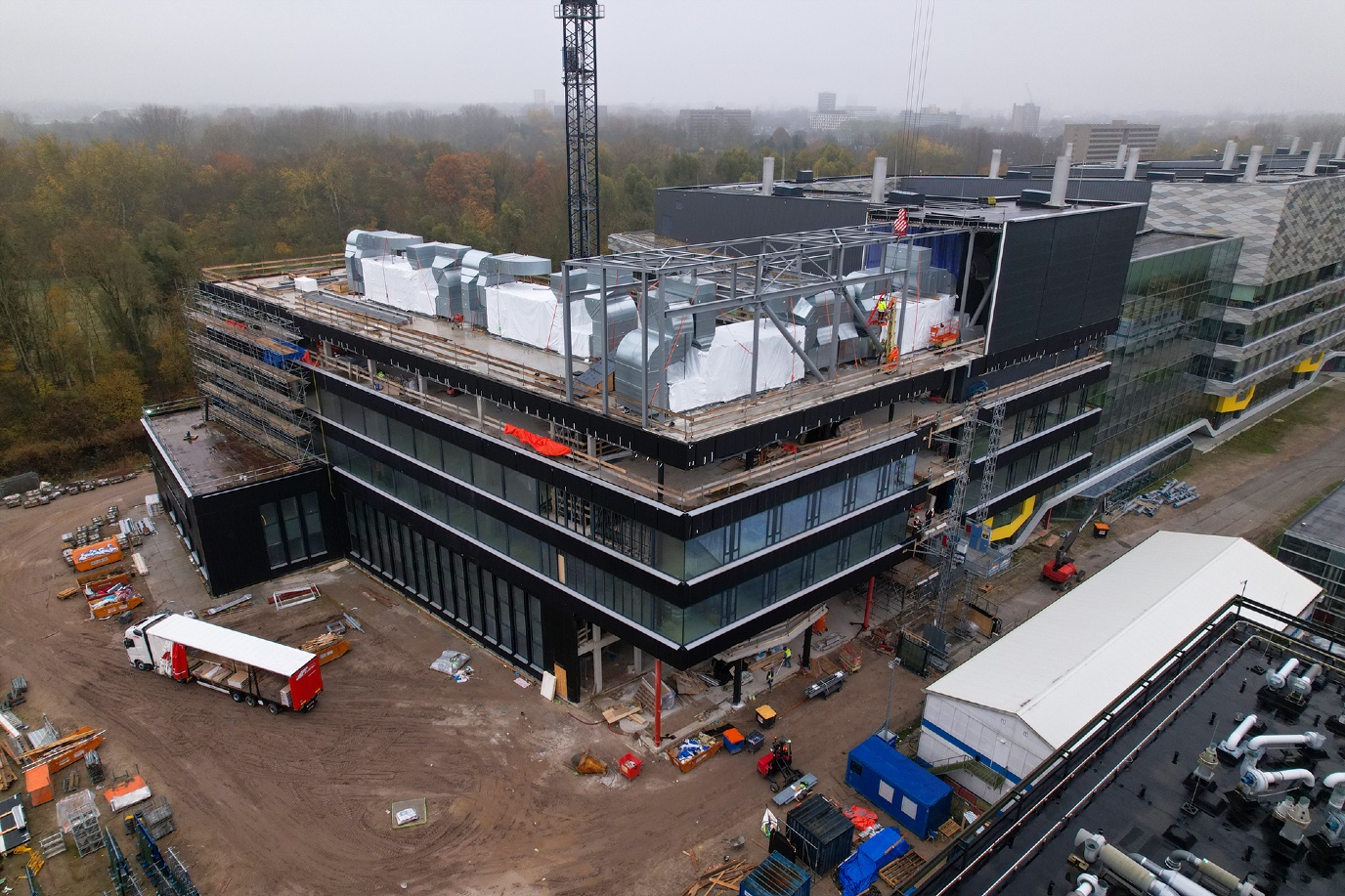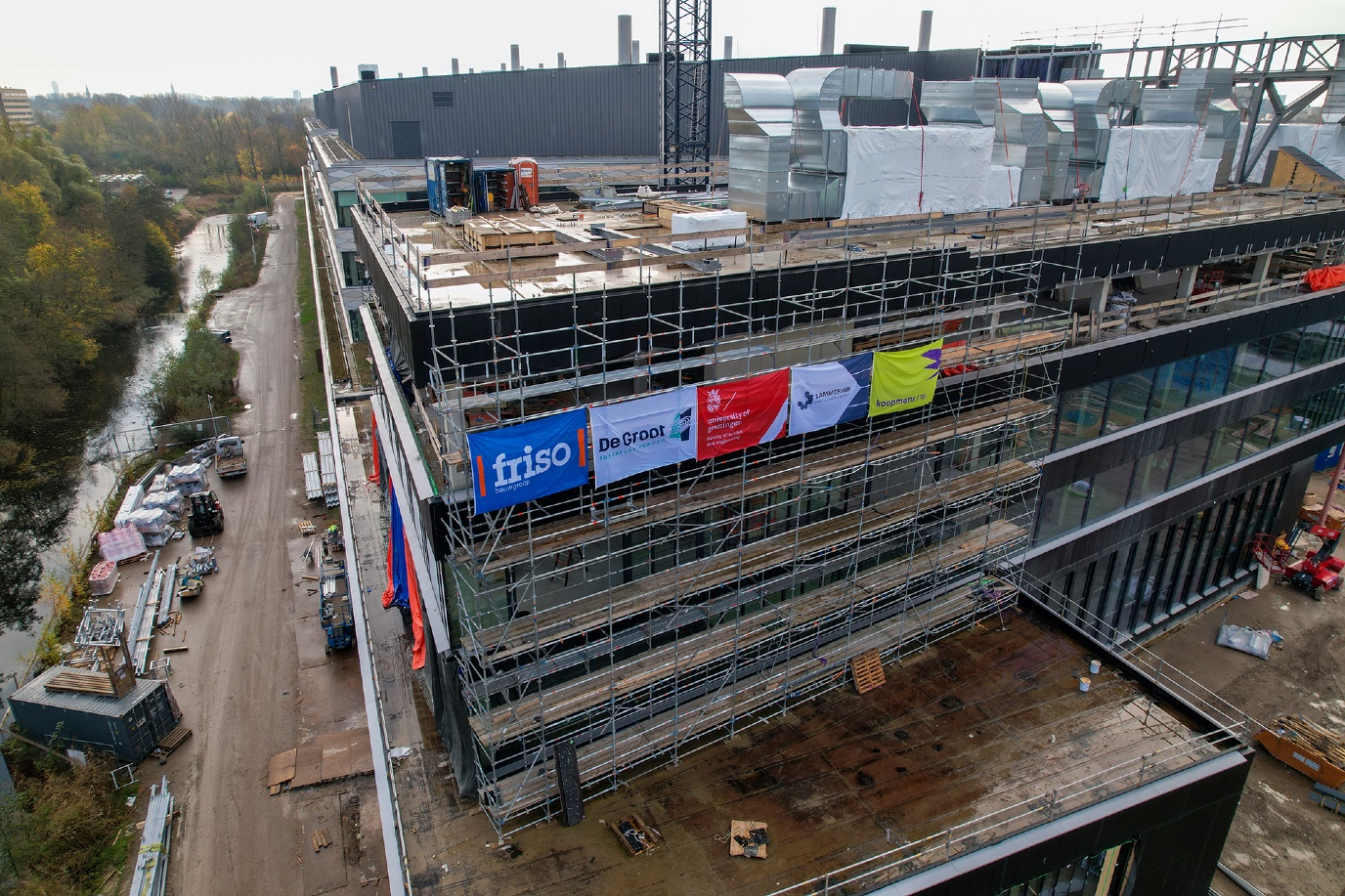Highest point reached in Feringa Building phase 2
The construction of the final section of the Feringa Building of the University of Groningen has reached a new milestone: the Friso-Koopmans construction consortium achieved the highest point of the second phase (approx. 10,500 m² GFA) last week. With this milestone, the completion of the Feringa Building - one of the largest and most advanced university buildings in the Netherlands - is one step closer.
Highest point
After the demolition of buildings 5117 and 5118 of Nijenborgh 4, construction of the second and final phase of the Feringa Building began on the Zernike Campus in Groningen in November 2024. This involved drilling 257 foundation piles and assembling the structure. Last month, the Friso-Koopmans consortium reached the highest point of the steel roof structures (at 31.50 meters), symbolically celebrated by placing flags on the building.

Education and space research
The second phase comprises approximately 10,500 m² of gross floor area and will house institutions such as Space Research Organisation Netherlands (SRON) and the Kapteyn Astronomical Institute. One of the most striking features is a high-quality 150 m² cleanroom, part of which meets the stringent ISO5 standard. The first floor will feature various Active Learning classrooms, while the second and third floors will accommodate numerous laboratories. The fourth floor will primarily be used by the Groningen Biomolecular Sciences and Biotechnology Institute (GBB), including laser laboratories and a radionuclide laboratory—a specialized lab designed for the safe handling of radioactive materials.
This final section, named 5611, will visually match the first phase of the Feringa Building. It will also include its own patio garden with a pond, green roofs, and solar panels. Additionally, a new entrance will be added on the north side to reduce pressure on the main entrance.
About Feringa Building
The building is named after Nobel Prize winner Prof. dr. Ben Feringa and symbolizes advanced research, sustainability, and collaboration. With flexible, interdisciplinary spaces and cutting-edge technology, the Feringa Building is designed to inspire future generations and foster creativity and discovery.
Schedule
Construction is progressing according to plan. Phase 2 is scheduled for completion in the summer of 2027, marking the finalization of the entire Feringa Building—totaling 64,000 m². The complex, consisting of three V-shaped wings, will then accommodate approximately 1,400 students and 850 staff members. For more information, visit rug.nl/GroundbreakingWork.

Executing Parties
|
Main contractor
|
Bouwcombinatie Friso-Koopmans |
|
Installations |
Installatiecombinatie De Groot - Lammerink |
|
Laboratories |
Wesemann |
|
Clean room |
Kelvin |
More news
-
15 September 2025
Successful visit to the UG by Rector of Institut Teknologi Bandung

