UG presents design for new Education Centre on the Healthy Ageing Campus
In the coming years, the area around the Antonius Deusinglaan near the UMCG will be transformed into a lively city square where education and research around Healthy Ageing come together. The first building project that will soon start will give a face to the campus and becomes a real place to stay: the new Education Centre of the University of Groningen (UG) with space for about 2,000 students and staff from the Faculty of Medical Sciences and the Faculty of Science and Engineering (Pharmacy). The highly accessible building, designed by KAAN Architecten from Rotterdam, stimulates collaboration, meeting and motion. Contractor Hegeman BV (Nijverdal) will realise the building project together with De Groot Installatiegroep (Emmen) from the beginning of 2022. The area will be prepared for construction in the coming months.
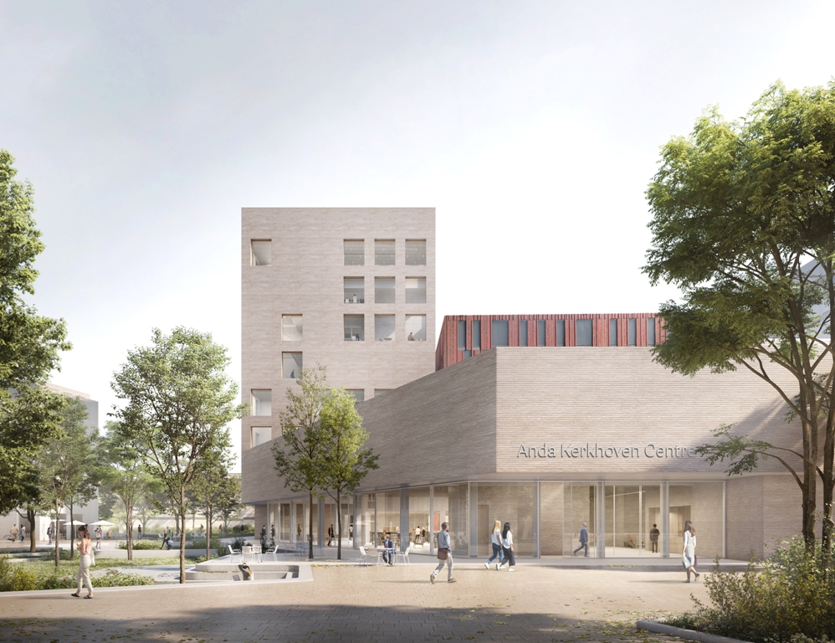
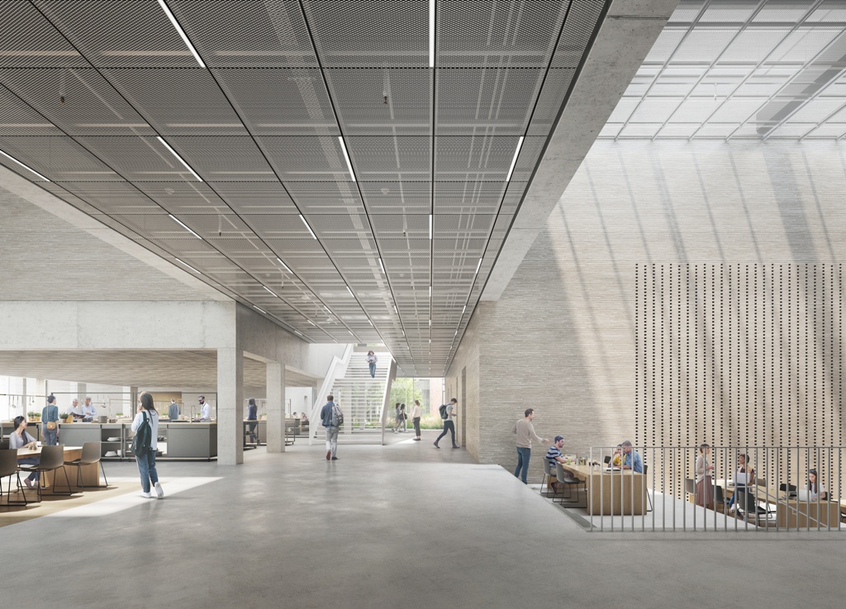
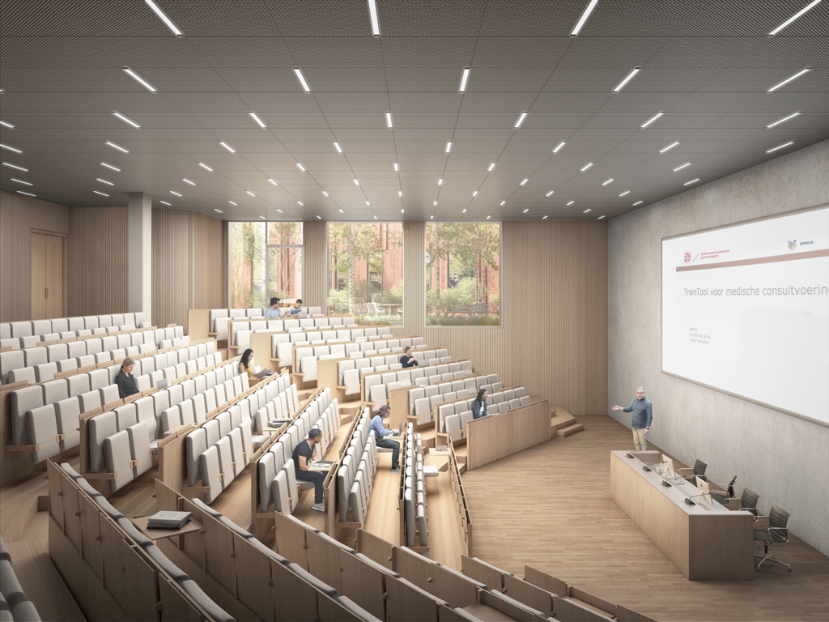
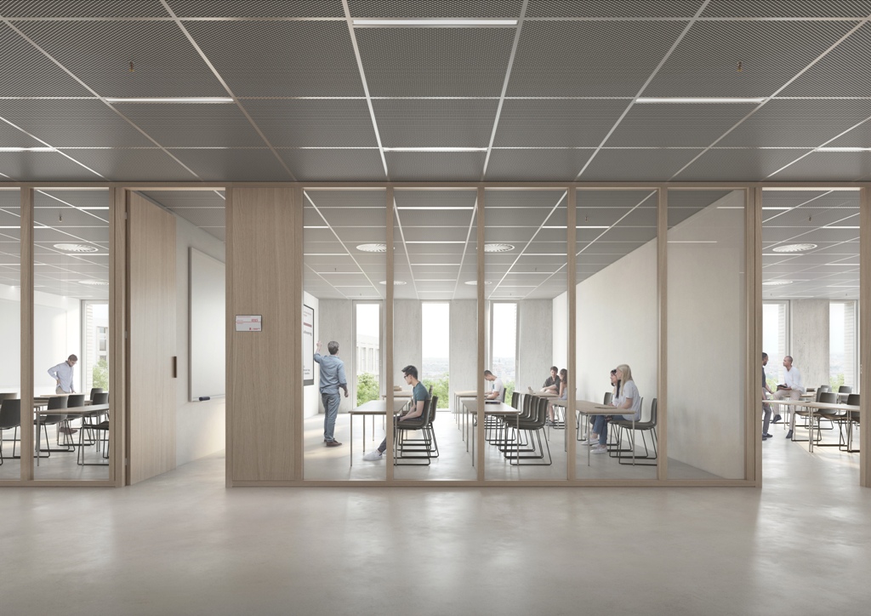
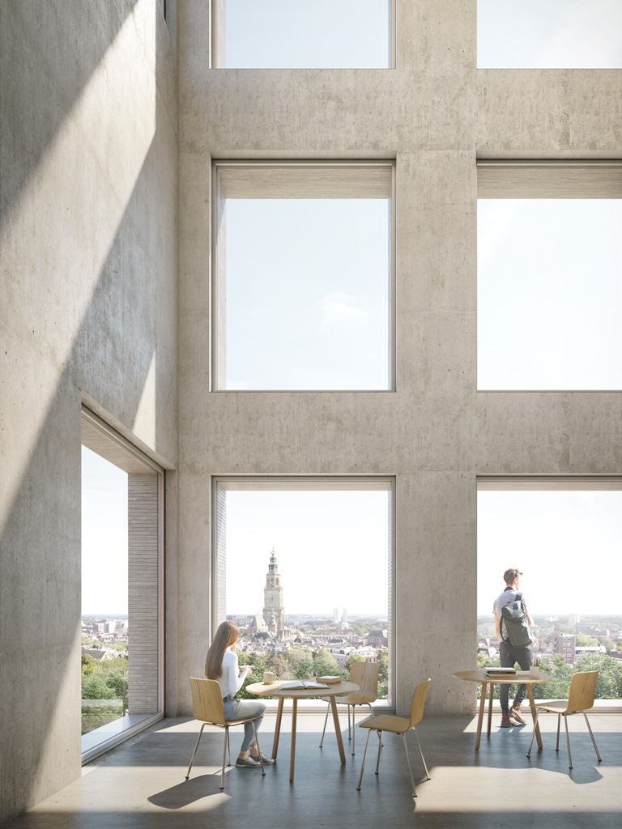
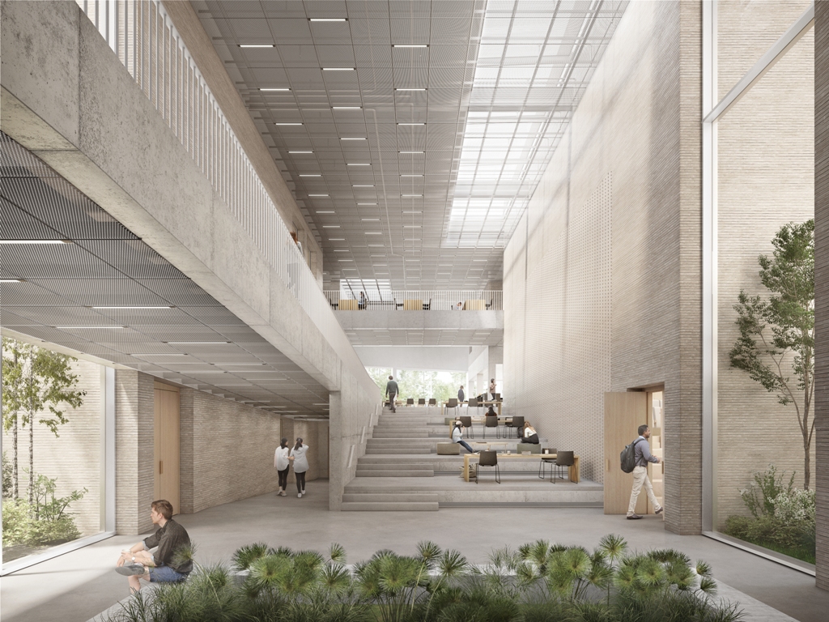
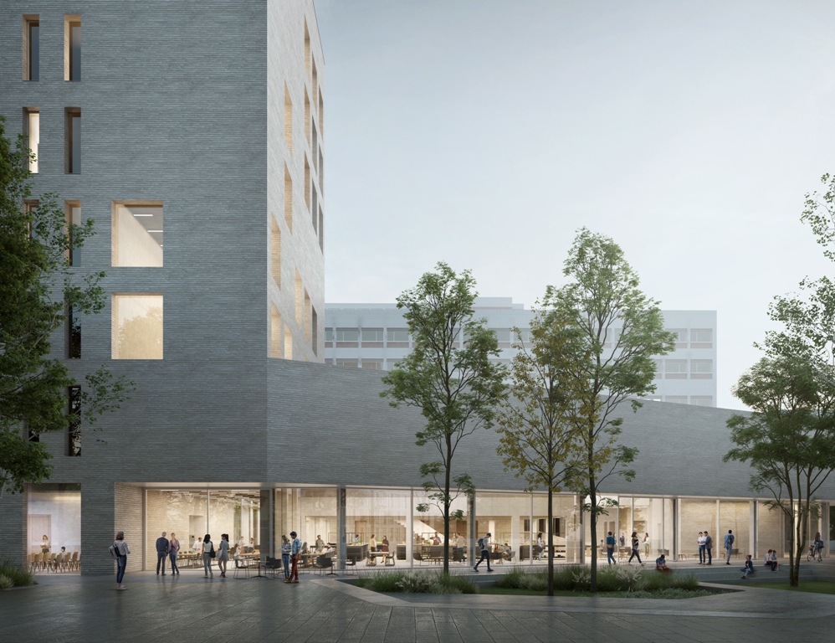
The new building (approx. 12,000 m2 GFA) consists of two parts: a high brick building block with many smaller education spaces and the lower foyer where the various programme components are housed with a green roof garden on top. The foyer is closely connected to the outdoor area and the rest of the complex, and therefore serves as a true new entrance to the Healthy Ageing Campus.
|
The UG is asking students and employees to help think of a name for the building in a contest: a historical figure (preferably related to the UG) around Medical Sciences. |
A boost for Healthy Ageing
"With this beautiful new building, the UG and the UMCG are giving education and research in the field of Healthy Ageing a significant boost," says Marian Joëls, Dean of the Faculty of Medical Sciences. "Our students will soon be able to use a variety of teaching, landing and meeting spaces, ranging from open and dynamic (group) workplaces to sheltered individual concentration areas. The building provides a relaxed atmosphere that encourages cooperation and the transfer of knowledge. It also invites you to adopt a healthy lifestyle, with a great deal of attention paid to space and sustainability."
Light foyer
Behind the transparent glass facade, the visitor enters the light and double-height foyer area with access to several larger lecture halls (250, 200 and 80 seats) and one large landscape where open study areas, lounge areas, circulation areas and a food court with a diverse and healthy range of meals alternate. The view to the outside and to neighbouring buildings enables visitors to find their way around the entire building complex in a natural way. Next to the main entrance, a ramp provides access to an underground bicycle storage area.
Study places with a view
The 'education tower' of the building containing project rooms, computer rooms and specific lecture rooms has a prominent and light staircase on the south side. This invites students and staff to make the healthy choice of using stairs and is also a space with additional landing areas with beautiful views to the campus and to the city.
"The education centre is designed with attention to light, space, views and comfort," says KAAN Architecten. "A healthy indoor climate, high-quality acoustic facilities, spectacular skylights that ensure sufficient daylight and green patios that mark the transitions to the outside and to the existing buildings, such as Antonius Deusinglaan 1 and ERIBA. This design should encourage students not only to come to campus to attend lectures, but to stay in the building throughout the day to learn, study, relax, meet and eat."
Flexibility and sustainability
Active learning, digitalisation of education and the corona pandemic impose other demands on the building. For example, great demands are made on the ventilation capacity, two of the three large lecture halls have platforms instead of fixed lecture benches, and teaching spaces are often divisible and offer flexible layout options during lectures.
"The design was created in accordance with the BREEAM excellent sustainability concept," says KAAN Architecten. "In addition to the flexibility, we also chose natural and sustainable building materials with a low environmental impact and a long lifespan. The brick-built foyer has a robust and friendly feel, while the wooden finish of the teaching spaces creates a sense of calm and cohesion. The natural materials ensure that the building can 'age' beautifully." The energy of the Education Centre is generated sustainably using solar panels and a thermal energy storage system.
Accessibility
The Education Centre will of course be accessible to everyone. The Integral Accessibility Standard (Integrale Toegankelijkheids Standaard, ITS) has been included in the design. In addition, an extra committee of students with disabilities advised on the design. Calm, neutral colours and materials but with sufficient contrast will facilitate navigating the building. Logical wheelchair spaces will be provided in the lecture halls and project areas.
Further development surrounding area
The Education Centre is expected to be completed by the end of 2023. In the meantime, the site is being prepared for construction, and the underground infrastructure is being prepared for a sustainable future. The construction of the UG is the first phase in a series of developments on this Northern part of the Healthy Ageing Campus . At the same time, a green and attractive landscape design is being developed that will contribute to a healthy living environment and have a positive effect on the climate in the city. This plan has been developed with input from the UG, UMCG, the municipality and Campus Groningen and has been awarded to Felixx Landscape Architects & Planners following a tender process. This redesign of the campus grounds provides an opportunity to really give shape to a 'Healing Environment'.
An update on these plans will follow.
For more information, please visit www.rug.nl/GroundbreakingWork.
Construction team
|
Architect |
KAAN Architecten, Rotterdam |
|
Installation consultant |
Sweegers en De Bruijn, 's-Hertogenbosch |
|
Contruction engineer |
abtWassenaar, Haren |
|
Building physics advisor |
Peutz, Haren |
|
Contractor |
Aannemingsmaatschappij Hegeman BV, Nijverdal |
| Contract management | ZRi, Den Haag |
| Infra | WMR, Rinsumageest |
|
Landscape design |
Felixx Landscape Architects & Planners, Rotterdam |
Facts & figures
- 12,246 m2 GFA
- 10 floors including basement level with bicycle storage and installations
- 3 larger lecture halls for 250, 200 and 80 people
- 56 project and computer rooms for 12 to 50 people
- 230 study and landing places
- Food court and to-go retail facility
- Internal connection to ADL 1 and ERIBA
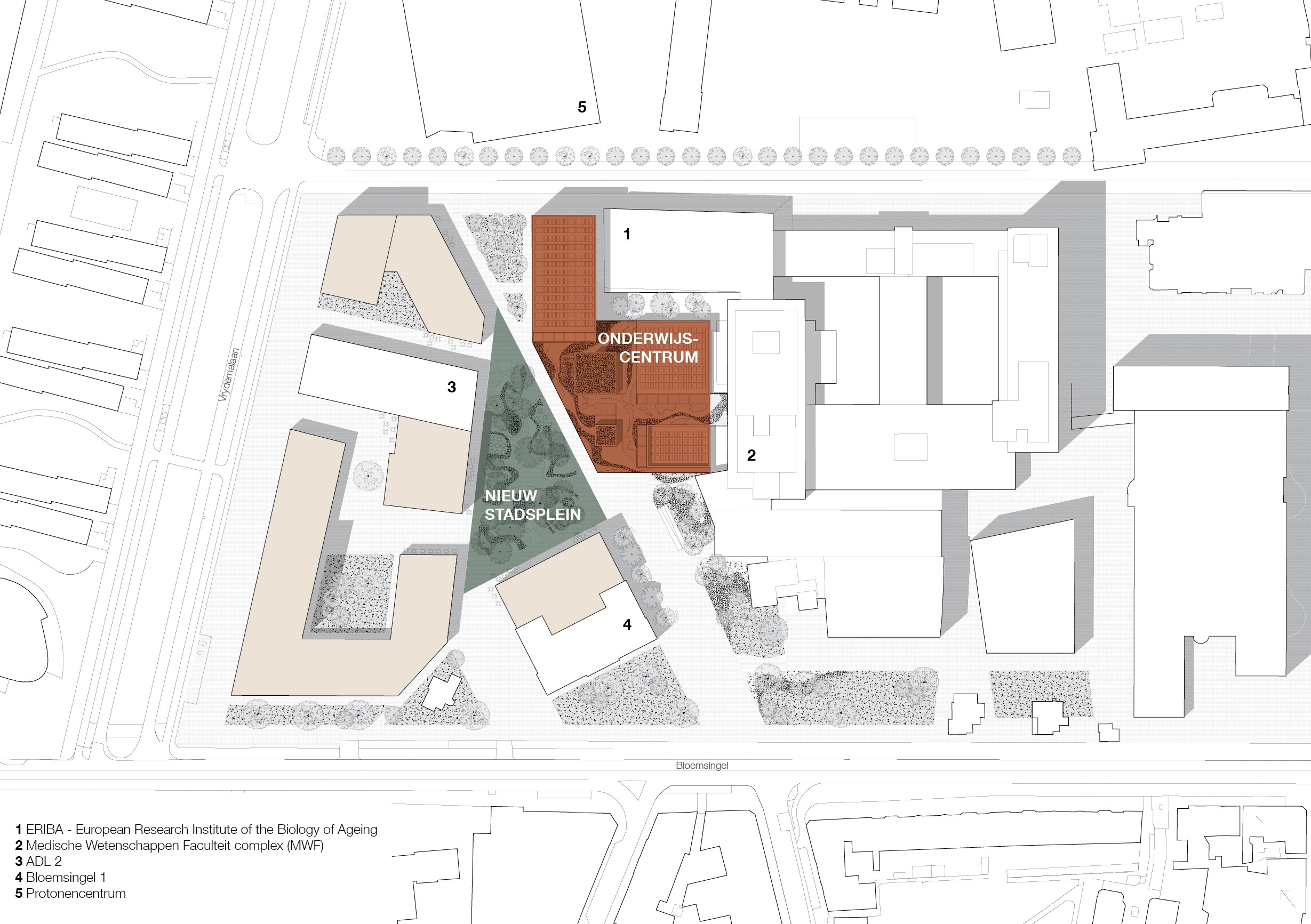
| Last modified: | 04 March 2022 1.13 p.m. |
More news
-
16 April 2024
UG signs Barcelona Declaration on Open Research Information
In a significant stride toward advancing responsible research assessment and open science, the University of Groningen has officially signed the Barcelona Declaration on Open Research Information.
-
02 April 2024
Flying on wood dust
Every two weeks, UG Makers puts the spotlight on a researcher who has created something tangible, ranging from homemade measuring equipment for academic research to small or larger products that can change our daily lives. That is how UG...
-
18 March 2024
VentureLab North helps researchers to develop succesful startups
It has happened to many researchers. While working, you suddenly ask yourself: would this not be incredibly useful for people outside of my own research discipline? There are many ways to share the results of your research. For example, think of a...

